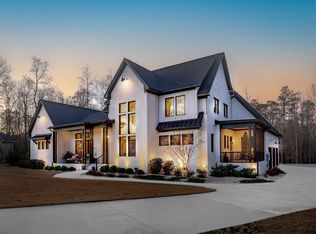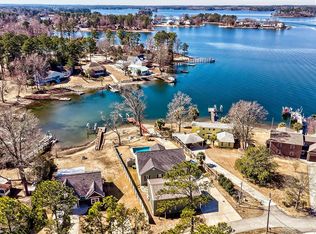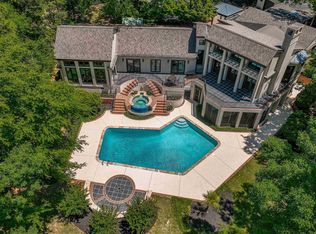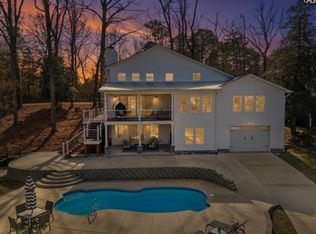Discover a one-of-a-kind lakefront escape that combines privacy, luxury, and wide-open space. This stunning 4-bedroom, 3.5-bath home sits on 2.6 landscaped acres with panoramic water views, a private dock, and a resort-style swimming pool — all with no HOA restrictions. Inside, the bright open floor plan is designed for both comfort and entertaining, featuring vaulted ceilings, expansive windows, and a warm, inviting fireplace. The gourmet kitchen is built to impress with granite countertops, ample cabinetry, and beautiful views of the lake. The main-level primary suite offers a quiet sanctuary with a walk-in closet and a spa-like bathroom complete with a soaking tub and separate shower. Additional bedrooms are generously sized and ideal for family or guests. Equestrian-ready and fully equipped, the property includes a 6-stall barn with 10x12 box stalls, a riding arena, and two fenced pastures. A large 30x40 outbuilding provides versatile storage for boats, RVs, ATVs, or workshop space. Perfect as a full-time residence or private retreat, this versatile property supports everything from lakeside recreation to horse ownership — even the potential for your own personal sports and hobby compound. No HOA. No compromises. Just exceptional lakefront living. Book your private tour today. Disclaimer: CMLS has not reviewed and, therefore, does not endorse vendors who may appear in listings.
For sale
Price cut: $1K (1/28)
$1,998,999
1305 Rock Island Rd, Gilbert, SC 29054
4beds
3,688sqft
Est.:
Single Family Residence
Built in 1995
2.6 Acres Lot
$-- Zestimate®
$542/sqft
$-- HOA
What's special
Warm inviting fireplacePrivate dockRiding arenaPanoramic water viewsTwo fenced pasturesQuiet sanctuaryResort-style swimming pool
- 312 days |
- 1,431 |
- 31 |
Zillow last checked: 8 hours ago
Listing updated: February 04, 2026 at 01:23pm
Listed by:
Brad Davis,
Keller Williams The Downing Group
Source: Consolidated MLS,MLS#: 606986
Tour with a local agent
Facts & features
Interior
Bedrooms & bathrooms
- Bedrooms: 4
- Bathrooms: 4
- Full bathrooms: 3
- 1/2 bathrooms: 1
- Partial bathrooms: 1
- Main level bathrooms: 2
Rooms
- Room types: Exercise Room, Office
Primary bedroom
- Features: Double Vanity, Bath-Private, Separate Shower, Walk-In Closet(s), Whirlpool, High Ceilings, Tray Ceiling(s), Ceiling Fan(s), Closet-Private
- Level: Main
Bedroom 2
- Features: Bath-Private, Walk-In Closet(s)
- Level: Lower
Bedroom 3
- Features: Bath-Shared, Walk-In Closet(s), High Ceilings
- Level: Lower
Bedroom 4
- Features: Bath-Shared, Closet-Private
- Level: Lower
Dining room
- Features: High Ceilings
- Level: Main
Kitchen
- Features: Pantry, Granite Counters, Backsplash-Granite, Cabinets-Painted
- Level: Main
Living room
- Features: High Ceilings, Fireplace, Ceilings-High (over 9 Ft), Ceiling Fan
- Level: Main
Heating
- Heat Pump 1st Lvl, Heat Pump 2nd Lvl
Cooling
- Central Air
Appliances
- Included: Smooth Surface, Dishwasher, Disposal, Refrigerator, Microwave Above Stove, Electric Water Heater, Humidifier
- Laundry: Heated Space
Features
- Wet Bar
- Flooring: Luxury Vinyl, Carpet
- Has basement: No
- Number of fireplaces: 1
- Fireplace features: Gas Log-Propane
Interior area
- Total structure area: 3,688
- Total interior livable area: 3,688 sqft
Video & virtual tour
Property
Parking
- Total spaces: 3
- Parking features: Detached
- Garage spaces: 3
Features
- Stories: 2
- Patio & porch: Deck
- Exterior features: Dock, Gutters - Full
- Pool features: Inground-Other
- Fencing: Horse Fence,Privacy
- Has view: Yes
- View description: Water
- Has water view: Yes
- Water view: Water
- Waterfront features: On Lake Murray, View-Big Water
- Frontage length: 219
Lot
- Size: 2.6 Acres
- Features: Horse OK
Details
- Additional structures: Barn(s), Shed(s), Stable(s)
- Parcel number: 00232104003
- Horses can be raised: Yes
Construction
Type & style
- Home type: SingleFamily
- Architectural style: Traditional
- Property subtype: Single Family Residence
Materials
- Fiber Cement-Hardy Plank, Synthetic Stucco
- Foundation: Slab
Condition
- New construction: No
- Year built: 1995
Utilities & green energy
- Sewer: Septic Tank
- Water: Well
- Utilities for property: Electricity Connected
Community & HOA
Community
- Subdivision: NONE
HOA
- Has HOA: No
Location
- Region: Gilbert
Financial & listing details
- Price per square foot: $542/sqft
- Tax assessed value: $461,161
- Annual tax amount: $2,755
- Date on market: 4/22/2025
- Listing agreement: Exclusive Right To Sell
- Road surface type: Gravel
Estimated market value
Not available
Estimated sales range
Not available
$2,754/mo
Price history
Price history
| Date | Event | Price |
|---|---|---|
| 1/28/2026 | Price change | $1,998,999-0.1%$542/sqft |
Source: | ||
| 10/31/2025 | Price change | $1,999,999-13%$542/sqft |
Source: | ||
| 10/12/2025 | Price change | $2,299,999-2.1%$624/sqft |
Source: | ||
| 9/25/2025 | Price change | $2,349,999-0.4%$637/sqft |
Source: | ||
| 9/9/2025 | Price change | $2,359,999-0.4%$640/sqft |
Source: | ||
| 8/25/2025 | Price change | $2,369,999-0.4%$643/sqft |
Source: | ||
| 8/8/2025 | Price change | $2,379,999-0.4%$645/sqft |
Source: | ||
| 7/21/2025 | Price change | $2,389,999-0.4%$648/sqft |
Source: | ||
| 6/17/2025 | Price change | $2,399,999-7.7%$651/sqft |
Source: | ||
| 4/22/2025 | Listed for sale | $2,599,999+542.8%$705/sqft |
Source: | ||
| 10/19/2018 | Sold | $404,500$110/sqft |
Source: Public Record Report a problem | ||
Public tax history
Public tax history
| Year | Property taxes | Tax assessment |
|---|---|---|
| 2024 | $2,755 +4.4% | $18,447 |
| 2023 | $2,638 -4% | $18,447 |
| 2022 | $2,747 +1.5% | $18,447 |
| 2021 | $2,708 | $18,447 +14% |
| 2019 | -- | $16,180 -38.2% |
| 2018 | $2,515 -80.5% | $26,201 |
| 2017 | $12,901 +1.7% | $26,201 +0% |
| 2016 | $12,684 +3.2% | $26,198 |
| 2015 | $12,290 | $26,198 0% |
| 2014 | $12,290 | $26,204 |
Find assessor info on the county website
BuyAbility℠ payment
Est. payment
$10,676/mo
Principal & interest
$9876
Property taxes
$800
Climate risks
Neighborhood: 29054
Nearby schools
GreatSchools rating
- 4/10Centerville ElementaryGrades: PK-5Distance: 6.2 mi
- 6/10Gilbert Middle SchoolGrades: 6-8Distance: 9.4 mi
- 7/10Gilbert High SchoolGrades: 9-12Distance: 9.8 mi
Schools provided by the listing agent
- Elementary: Gilbert
- Middle: Gilbert
- High: Gilbert
- District: Lexington One
Source: Consolidated MLS. This data may not be complete. We recommend contacting the local school district to confirm school assignments for this home.



