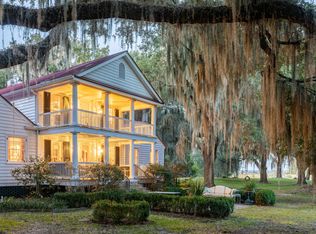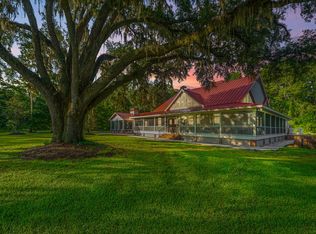Introducing Bonny Hall, where centuries-old live oaks meet modern luxury on one of the Lowcountry's most remarkable riverfront properties. Positioned along the Combahee River within the protected ACE Basin, Bonny Hall offers complete privacy while remaining convenient to Charleston, Savannah, and Beaufort. The 6,320 sq ft main residence anchors the estate with timeless architecture, gracious room scales, and sweeping views. Designed for seamless indoor-outdoor living, multiple porches and terraces overlook lawns shaded by Spanish moss and ancient oaks. The property lives like a family compound, with multiple residences positioned for privacy. The first guest house, known as ''Weebonny,'' spans 2,736 square feet and includes four ensuite bedrooms with stunning marsh and rice field vistas.The second guest house offers one bedroom plus an office or living space, ideal for caretakers or guests. For equestrian enthusiasts, the Barndominium with a six stall stable and a two-bedroom apartment above, ideal for long-term guests or as a sporting lodge. A nearby full-service dog kennel provides added convenience for pet owners or hunting dogs. Outdoor recreation defines the experience at Bonny Hall. The estate features tennis courts that can be converted into six pickleball courts, a multi-use sports field that doubles as a driving range and shooting range, and a 20×40 saltwater Gunite pool. A private boat landing provides access to the Combahee River. The grounds also feature a 10×30 hydroponic greenhouse for year-round growing, as well as a 13± acre pecan orchard and dove field.The grounds are as enchanting as they are functional. A custom treehouse tucked into the limbs of a massive live oak overlooks the property like a storybook hideaway. Expansive lawns, seasonal gardens, and the pecan orchard offer beautiful spaces for weddings, family gatherings, or large outdoor events. Bonny Hall is fully equipped for modern living, with a whole-estate SONOS audio system, a security and monitoring system, and a fire-rated safe room with oversized gun storage, providing both comfort and peace of mind. Additional structures include a five car detached garage and a multi-purpose studio or schoolhouse overlooking the marsh, perfect for art, homeschooling, or a private office. Perfectly positioned between Charleston and Savannah, Bonny Hall offers the rare balance of total privacy with effortless access to the Lowcountry's most celebrated destinations. Historic Beaufort and its waterfront dining are just 20 minutes away, while Hilton Head, Bluffton, Kiawah, and Seabrook are all within an easy drive. For convenient travel, the Lowcountry Regional Airport is only 18 miles from the property. Free of conservation easement restrictions, the estate offers future owners full flexibility, whether to preserve it as a private retreat, enhance it further, or explore revenue generating opportunities. Schedule your private tour to experience the beauty, privacy, and limitless potential of Bonny Hall, a legacy estate with riverfront and ocean access that few properties can match.
Active contingent
Price cut: $1M (1/6)
$7,850,000
1305 River Rd, Yemassee, SC 29945
6beds
6,320sqft
Est.:
Single Family Residence
Built in 1897
86.09 Acres Lot
$6,998,500 Zestimate®
$1,242/sqft
$-- HOA
What's special
Five car detached garageSweeping viewsTimeless architectureGracious room scalesMultiple porches and terracesFull-service dog kennelWhole-estate sonos audio system
- 108 days |
- 3,383 |
- 162 |
Zillow last checked: 8 hours ago
Listing updated: February 17, 2026 at 09:57am
Listed by:
Coldwell Banker Realty
Source: CTMLS,MLS#: 25029943
Facts & features
Interior
Bedrooms & bathrooms
- Bedrooms: 6
- Bathrooms: 7
- Full bathrooms: 6
- 1/2 bathrooms: 1
Rooms
- Room types: Bonus Room, Family Room, Game Room, Great Room, Loft, Media Room, Office, Dining Room, Bonus, Breakfast Room, Eat-In-Kitchen, Family, Formal Living, Foyer, Game, Great, Laundry, Media, Pantry, Separate Dining, Study
Heating
- Central
Cooling
- Central Air
Appliances
- Laundry: Electric Dryer Hookup, Washer Hookup, Laundry Room
Features
- Ceiling - Smooth, High Ceilings, Garden Tub/Shower, Kitchen Island, Walk-In Closet(s), Wet Bar, Eat-in Kitchen, Formal Living, Entrance Foyer, Pantry
- Flooring: Wood
- Has fireplace: Yes
- Fireplace features: Bedroom, Dining Room, Family Room, Kitchen, Living Room, Three +, Wood Burning
Interior area
- Total structure area: 6,320
- Total interior livable area: 6,320 sqft
Property
Parking
- Total spaces: 5
- Parking features: Garage, Detached, Off Street
- Garage spaces: 5
Features
- Levels: Three Or More
- Stories: 3
- Patio & porch: Patio, Front Porch, Screened, Wrap Around
- Has private pool: Yes
- Pool features: In Ground
- Fencing: Wood
- On waterfront: Yes
- Waterfront features: Marshfront, River Access, Tidal Creek
Lot
- Size: 86.09 Acres
- Features: 10+ Acres
Details
- Additional structures: Stable(s), Storage, Workshop, Guest House
- Parcel number: R70000900000040000
- Horses can be raised: Yes
Construction
Type & style
- Home type: SingleFamily
- Architectural style: Colonial,Traditional
- Property subtype: Single Family Residence
Materials
- Wood Siding
- Foundation: Crawl Space
- Roof: Slate
Condition
- New construction: No
- Year built: 1897
Utilities & green energy
- Sewer: Septic Tank
- Water: Well
Community & HOA
Community
- Features: Boat Ramp, Dog Park, Equestrian Center, Gated, Horses OK, Pool, RV / Boat Storage, Storage, Tennis Court(s), Walk/Jog Trails
- Security: Security System
- Subdivision: None
Location
- Region: Yemassee
Financial & listing details
- Price per square foot: $1,242/sqft
- Tax assessed value: $3,529,600
- Annual tax amount: $41,255
- Date on market: 11/8/2025
- Listing terms: Cash,Conventional,1031 Exchange,FHA,VA Loan
Estimated market value
$6,998,500
$6.65M - $7.42M
$7,129/mo
Price history
Price history
| Date | Event | Price |
|---|---|---|
| 1/6/2026 | Price change | $7,850,000-11.3%$1,242/sqft |
Source: | ||
| 11/8/2025 | Listed for sale | $8,850,000-11.5%$1,400/sqft |
Source: | ||
| 10/10/2025 | Listing removed | $9,995,000$1,581/sqft |
Source: My State MLS #11480328 Report a problem | ||
| 6/28/2025 | Price change | $9,995,000-13.1%$1,581/sqft |
Source: My State MLS #11480328 Report a problem | ||
| 4/22/2025 | Listed for sale | $11,500,000$1,820/sqft |
Source: My State MLS #11480328 Report a problem | ||
| 8/27/2024 | Listing removed | -- |
Source: | ||
| 8/23/2024 | Listed for sale | $11,500,000$1,820/sqft |
Source: | ||
| 8/1/2024 | Listing removed | -- |
Source: | ||
| 10/12/2023 | Listed for sale | $11,500,000$1,820/sqft |
Source: | ||
| 10/3/2023 | Listing removed | -- |
Source: | ||
| 9/28/2023 | Listed for sale | $11,500,000+141.5%$1,820/sqft |
Source: | ||
| 10/1/2021 | Sold | $4,762,000+2.4%$753/sqft |
Source: | ||
| 6/14/2021 | Contingent | $4,650,000$736/sqft |
Source: | ||
| 4/6/2021 | Listed for sale | $4,650,000+34.8%$736/sqft |
Source: | ||
| 12/22/2005 | Sold | $3,450,000$546/sqft |
Source: Public Record Report a problem | ||
Public tax history
Public tax history
| Year | Property taxes | Tax assessment |
|---|---|---|
| 2023 | $41,255 -47.1% | $180,410 -36.9% |
| 2022 | $77,981 +197.7% | $285,720 +191.5% |
| 2021 | $26,197 | $98,030 |
| 2020 | -- | $98,030 |
| 2019 | $25,177 +5.8% | $98,030 |
| 2018 | $23,793 +102.2% | $98,030 +11.9% |
| 2017 | $11,767 | $87,570 |
| 2016 | $11,767 | $87,570 |
| 2015 | $11,767 | $87,570 |
| 2014 | $11,767 | $87,570 +48.3% |
| 2013 | $11,767 | $59,040 |
| 2010 | $11,767 -29.4% | -- |
| 2008 | $16,675 | $73,544 |
| 2001 | -- | -- |
| 2000 | -- | $895,400 |
Find assessor info on the county website
BuyAbility℠ payment
Est. payment
$43,491/mo
Principal & interest
$40482
Property taxes
$3009
Climate risks
Neighborhood: 29945
Nearby schools
GreatSchools rating
- 6/10Whale Branch Middle SchoolGrades: 5-8Distance: 9 mi
- 5/10Whale Branch Early College High SchoolGrades: 9-12Distance: 10 mi
- 7/10Whale Branch Elementary SchoolGrades: PK-4Distance: 9 mi


