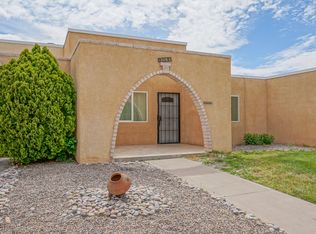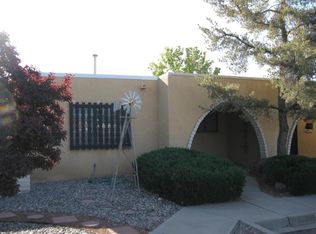Sold
Price Unknown
1305 Rio Rancho Dr SE APT B, Rio Rancho, NM 87124
2beds
1,120sqft
Condominium, Single Family Residence
Built in 1966
-- sqft lot
$191,400 Zestimate®
$--/sqft
$1,531 Estimated rent
Home value
$191,400
$176,000 - $205,000
$1,531/mo
Zestimate® history
Loading...
Owner options
Explore your selling options
What's special
This charming 2 bed/2 bath light & bright condo patio home located in the middle of the Golden West 55+ community is located conveniently to 528, banks, shopping, medical, restaurants, entertainment, & senior center. Updates include bedroom carpet (2023), water heater (2021), roof (2017), main living area flooring (2017) , washer/dryer . The frontyard covered patio provides shade & the east facing backyard covered patio provides a relaxing space for entertaining & views of the Sandias. The main living area boasts skylights, cathedral ceiling & beams. HOA covers outside maintenance including stucco, paint, frontyard, clubhouse, & grounds. Don't miss out on this wonderful condo patio home!
Zillow last checked: 8 hours ago
Listing updated: February 21, 2024 at 03:50pm
Listed by:
Diane Diaz 505-238-2467,
Coldwell Banker Legacy
Bought with:
Benjamin Gomez, REC20240402
Weichert, Realtors Image
Source: SWMLS,MLS#: 1039073
Facts & features
Interior
Bedrooms & bathrooms
- Bedrooms: 2
- Bathrooms: 2
- Full bathrooms: 1
- 3/4 bathrooms: 1
Primary bedroom
- Level: Main
- Area: 195
- Dimensions: 15 x 13
Bedroom 2
- Level: Main
- Area: 169
- Dimensions: 13 x 13
Kitchen
- Level: Main
- Area: 72
- Dimensions: 9 x 8
Living room
- Level: Main
- Area: 392
- Dimensions: 28 x 14
Heating
- Central, Forced Air, Natural Gas
Cooling
- Central Air, Evaporative Cooling
Appliances
- Included: Built-In Electric Range, Dryer, Dishwasher, Microwave, Refrigerator, Washer
- Laundry: Electric Dryer Hookup
Features
- Beamed Ceilings, Ceiling Fan(s), Cathedral Ceiling(s), Living/Dining Room, Main Level Primary, Skylights
- Flooring: Carpet, Laminate, Tile
- Windows: Metal, Skylight(s)
- Has basement: No
- Has fireplace: No
Interior area
- Total structure area: 1,120
- Total interior livable area: 1,120 sqft
Property
Features
- Levels: One
- Stories: 1
- Patio & porch: Covered, Patio
- Exterior features: Courtyard, Privacy Wall
- Has view: Yes
Lot
- Size: 435.60 sqft
- Features: Lawn, Landscaped, Planned Unit Development, Views
Details
- Additional structures: Storage
- Parcel number: 1013068411141
- Zoning description: R-1
Construction
Type & style
- Home type: Condo
- Architectural style: Patio Home
- Property subtype: Condominium, Single Family Residence
- Attached to another structure: Yes
Materials
- Frame, Stucco
- Roof: Flat
Condition
- Resale
- New construction: No
- Year built: 1966
Details
- Builder name: Amrep
Utilities & green energy
- Sewer: Public Sewer
- Water: Public
- Utilities for property: Electricity Connected, Natural Gas Connected, Sewer Connected, Water Connected
Green energy
- Energy generation: None
Community & neighborhood
Senior living
- Senior community: Yes
Location
- Region: Rio Rancho
- Subdivision: Golden West Patio Apartments
HOA & financial
HOA
- Has HOA: Yes
- HOA fee: $3,000 monthly
- Services included: Clubhouse, Common Areas, Maintenance Grounds, Utilities
Other
Other facts
- Listing terms: Cash,Conventional
- Road surface type: Paved
Price history
| Date | Event | Price |
|---|---|---|
| 8/28/2023 | Sold | -- |
Source: | ||
| 8/14/2023 | Pending sale | $159,000$142/sqft |
Source: | ||
| 8/4/2023 | Listed for sale | $159,000$142/sqft |
Source: | ||
Public tax history
| Year | Property taxes | Tax assessment |
|---|---|---|
| 2025 | $1,726 -0.3% | $49,463 +3% |
| 2024 | $1,731 +90.9% | $48,022 +77.4% |
| 2023 | $907 +2.2% | $27,073 +3% |
Find assessor info on the county website
Neighborhood: Rio Rancho Estates
Nearby schools
GreatSchools rating
- 5/10Rio Rancho Elementary SchoolGrades: K-5Distance: 1.2 mi
- 7/10Rio Rancho Middle SchoolGrades: 6-8Distance: 3.3 mi
- 7/10Rio Rancho High SchoolGrades: 9-12Distance: 1.9 mi
Get a cash offer in 3 minutes
Find out how much your home could sell for in as little as 3 minutes with a no-obligation cash offer.
Estimated market value$191,400
Get a cash offer in 3 minutes
Find out how much your home could sell for in as little as 3 minutes with a no-obligation cash offer.
Estimated market value
$191,400

