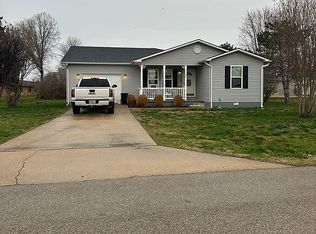Closed
Street View
Listing Provided by:
Kelly L Medley 573-717-9221,
Young Real Estate LLC
Bought with: Young Real Estate LLC
Price Unknown
1305 Riley Ln, Dexter, MO 63841
3beds
1,292sqft
Single Family Residence
Built in 1999
0.29 Acres Lot
$164,100 Zestimate®
$--/sqft
$1,339 Estimated rent
Home value
$164,100
Estimated sales range
Not available
$1,339/mo
Zestimate® history
Loading...
Owner options
Explore your selling options
What's special
Don’t miss this super clean, move-in ready 3 bed, 1.5 bath home featuring an open floor plan, perfect for comfortable living and entertaining!
Enjoy the large fenced backyard complete with a camper/boat awning and two outbuildings for all your storage needs. With vinyl siding for easy maintenance and all appliances included, this home is ready for you to move in and start living!
Zillow last checked: 8 hours ago
Listing updated: June 09, 2025 at 10:43am
Listing Provided by:
Kelly L Medley 573-717-9221,
Young Real Estate LLC
Bought with:
Kelly L Medley, 2007037969
Young Real Estate LLC
Source: MARIS,MLS#: 25030329 Originating MLS: Bootheel Regional Board of REALTORS
Originating MLS: Bootheel Regional Board of REALTORS
Facts & features
Interior
Bedrooms & bathrooms
- Bedrooms: 3
- Bathrooms: 2
- Full bathrooms: 1
- 1/2 bathrooms: 1
- Main level bathrooms: 2
- Main level bedrooms: 3
Primary bathroom
- Features: Floor Covering: Ceramic Tile, Wall Covering: None
- Level: Main
- Area: 14
- Dimensions: 7 x 2
Bathroom
- Features: Floor Covering: Ceramic Tile, Wall Covering: None
- Level: Main
- Area: 88
- Dimensions: 11 x 8
Dining room
- Features: Floor Covering: Laminate, Wall Covering: None
- Level: Main
- Area: 110
- Dimensions: 11 x 10
Kitchen
- Features: Floor Covering: Laminate, Wall Covering: None
- Level: Main
- Area: 54
- Dimensions: 9 x 6
Living room
- Features: Floor Covering: Carpeting, Wall Covering: Some
- Level: Main
- Area: 117
- Dimensions: 13 x 9
Heating
- Forced Air, Electric
Cooling
- Central Air, Electric
Appliances
- Included: Dishwasher, Disposal, Dryer, Range Hood, Electric Range, Electric Oven, Refrigerator, Washer, Electric Water Heater
Features
- Kitchen/Dining Room Combo
- Has basement: No
- Has fireplace: No
Interior area
- Total structure area: 1,292
- Total interior livable area: 1,292 sqft
- Finished area above ground: 1,292
Property
Parking
- Total spaces: 3
- Parking features: Attached, Garage
- Attached garage spaces: 1
- Carport spaces: 2
- Covered spaces: 3
Features
- Levels: One
Lot
- Size: 0.29 Acres
- Dimensions: 100 x 125
Details
- Parcel number: 195.0021001002012.06000
- Special conditions: Standard
Construction
Type & style
- Home type: SingleFamily
- Architectural style: Traditional,Ranch
- Property subtype: Single Family Residence
Materials
- Vinyl Siding
- Foundation: Slab
Condition
- Year built: 1999
Utilities & green energy
- Sewer: Public Sewer
- Water: Public
Community & neighborhood
Location
- Region: Dexter
- Subdivision: Creekview Sub
Other
Other facts
- Listing terms: Cash,Conventional,FHA,Other,USDA Loan,VA Loan
- Ownership: Private
- Road surface type: Concrete
Price history
| Date | Event | Price |
|---|---|---|
| 6/9/2025 | Sold | -- |
Source: | ||
| 6/9/2025 | Pending sale | $159,000$123/sqft |
Source: | ||
| 5/9/2025 | Contingent | $159,000$123/sqft |
Source: | ||
| 5/8/2025 | Listed for sale | $159,000+38.3%$123/sqft |
Source: | ||
| 1/9/2020 | Sold | -- |
Source: Agent Provided Report a problem | ||
Public tax history
| Year | Property taxes | Tax assessment |
|---|---|---|
| 2024 | $866 +0.1% | $18,715 |
| 2023 | $865 +7.2% | $18,715 +7.1% |
| 2022 | $807 | $17,480 |
Find assessor info on the county website
Neighborhood: 63841
Nearby schools
GreatSchools rating
- NASouthwest Elementary SchoolGrades: K-2Distance: 1 mi
- 6/10T. S. Hill Middle SchoolGrades: 6-8Distance: 1 mi
- 6/10Dexter High SchoolGrades: 9-12Distance: 1 mi
Schools provided by the listing agent
- Elementary: Dexter K-12
- Middle: Dexter K-12
- High: Dexter K-12
Source: MARIS. This data may not be complete. We recommend contacting the local school district to confirm school assignments for this home.
