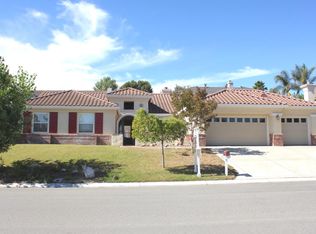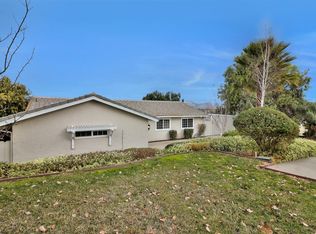Quail Hollow semi custom home awaits you! In one of Hollisters preferred neighborhoods. This pristine beauty features newer interior/exterior paint, concrete tile roof, newer tile and laminate flooring. Approximately 3,000 sq.ft. of living area 4 bedrooms plus office/den and 2 1/2 baths. Central forced heating and A/C and ceiling fans. Beautiful landscaping in both front and back yards with automatic sprinkler sysytem. Master bathroom has been modified for easy wheelchair access and handicap bars. Seller prefers an As-Is sale! Appointment only please! Seller prefers a one hour notice!
This property is off market, which means it's not currently listed for sale or rent on Zillow. This may be different from what's available on other websites or public sources.

