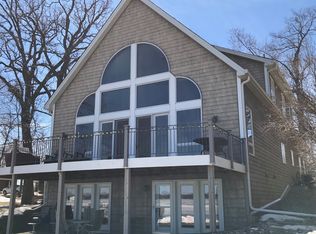Closed
$1,475,000
1305 Pulaski Rd, Buffalo, MN 55313
5beds
6,732sqft
Single Family Residence
Built in 2008
0.4 Acres Lot
$1,551,100 Zestimate®
$219/sqft
$4,722 Estimated rent
Home value
$1,551,100
$1.40M - $1.72M
$4,722/mo
Zestimate® history
Loading...
Owner options
Explore your selling options
What's special
Incredible opportunity to own one of the premier homes on one of the nicest lakes in Wright County. Over 6500 sq ft of impeccable finishes and quality. Spectacular views, perfect elevation to sand beach, 6 car garage, elevator, superb energy efficiency w/geo thermal ICF construction, in-floor heat throughout, including garage. Lap pool, exercise room w/sauna, spacious office and gourmet kitchen. Covered decks, open decks, patios, master suite you'll never want to leave! 2 laundries, paver driveway, vaults, surround sound, it's all here! This is an entertainers dream home! Absolutely the best buy on lake Pulaski for years!
Zillow last checked: 8 hours ago
Listing updated: March 01, 2024 at 11:13pm
Listed by:
Linda Splettstoeszer-Lindale RE Group 763-438-8931,
Edina Realty, Inc.,
Dale Dingman 612-325-1687
Bought with:
Lonny L Mossengren
Exit Realty Nexus
Source: NorthstarMLS as distributed by MLS GRID,MLS#: 6312718
Facts & features
Interior
Bedrooms & bathrooms
- Bedrooms: 5
- Bathrooms: 6
- Full bathrooms: 4
- 3/4 bathrooms: 1
- 1/2 bathrooms: 1
Bedroom 1
- Level: Upper
- Area: 414 Square Feet
- Dimensions: 23x18
Bedroom 2
- Level: Upper
- Area: 170 Square Feet
- Dimensions: 17x10
Bedroom 3
- Level: Upper
- Area: 180 Square Feet
- Dimensions: 18x10
Bedroom 4
- Level: Lower
- Area: 210 Square Feet
- Dimensions: 15x14
Other
- Level: Lower
- Area: 144 Square Feet
- Dimensions: 16x9
Dining room
- Level: Main
- Area: 234 Square Feet
- Dimensions: 18x13
Foyer
- Level: Main
- Area: 288 Square Feet
- Dimensions: 18x16
Kitchen
- Level: Main
- Area: 240 Square Feet
- Dimensions: 16x15
Laundry
- Level: Upper
- Area: 104 Square Feet
- Dimensions: 13x8
Living room
- Level: Main
- Area: 506 Square Feet
- Dimensions: 23x22
Living room
- Level: Lower
- Area: 594 Square Feet
- Dimensions: 27x22
Loft
- Level: Upper
- Area: 228 Square Feet
- Dimensions: 19x12
Mud room
- Level: Main
- Area: 64 Square Feet
- Dimensions: 8x8
Office
- Level: Main
- Area: 130 Square Feet
- Dimensions: 13x10
Heating
- Boiler, Forced Air, Fireplace(s), Geothermal, Radiant Floor, Zoned
Cooling
- Central Air
Appliances
- Included: Air-To-Air Exchanger, Cooktop, Dishwasher, Disposal, Double Oven, Dryer, Exhaust Fan, Microwave, Refrigerator, Stainless Steel Appliance(s), Wall Oven, Washer, Water Softener Owned
Features
- Central Vacuum
- Basement: Daylight,Drain Tiled,Finished,Full,Sump Pump,Walk-Out Access
- Number of fireplaces: 1
- Fireplace features: Gas, Living Room, Stone
Interior area
- Total structure area: 6,732
- Total interior livable area: 6,732 sqft
- Finished area above ground: 3,708
- Finished area below ground: 3,024
Property
Parking
- Total spaces: 6
- Parking features: Attached, Detached, Driveway - Other Surface, Floor Drain, Garage Door Opener, Heated Garage, Insulated Garage, Multiple Garages
- Attached garage spaces: 6
- Has uncovered spaces: Yes
- Details: Garage Dimensions (44x26 and 23x20)
Accessibility
- Accessibility features: Doors 36"+, Accessible Elevator Installed, Door Lever Handles
Features
- Levels: Two
- Stories: 2
- Patio & porch: Covered, Deck, Front Porch, Patio, Rear Porch
- Pool features: None
- Fencing: None
- Waterfront features: Lake Front, Waterfront Elevation(0-4), Waterfront Num(86005302), Lake Bottom(Hard, Sand), Lake Acres(761)
- Body of water: Pulaski (main bay)
- Frontage length: Water Frontage: 60
Lot
- Size: 0.40 Acres
- Dimensions: 60 x 294
- Features: Accessible Shoreline
Details
- Foundation area: 1854
- Parcel number: 103041000190
- Zoning description: Residential-Single Family
Construction
Type & style
- Home type: SingleFamily
- Property subtype: Single Family Residence
Materials
- Brick/Stone, Other, Insulating Concrete Forms
- Roof: Age Over 8 Years,Pitched
Condition
- Age of Property: 16
- New construction: No
- Year built: 2008
Utilities & green energy
- Electric: Circuit Breakers, 200+ Amp Service
- Gas: Natural Gas
- Sewer: City Sewer/Connected
- Water: City Water/Connected
Community & neighborhood
Location
- Region: Buffalo
- Subdivision: Pulaski Beach
HOA & financial
HOA
- Has HOA: No
Other
Other facts
- Road surface type: Paved
Price history
| Date | Event | Price |
|---|---|---|
| 3/1/2023 | Sold | $1,475,000-1.3%$219/sqft |
Source: | ||
| 12/5/2022 | Pending sale | $1,495,000$222/sqft |
Source: | ||
| 11/28/2022 | Listed for sale | $1,495,000+486.3%$222/sqft |
Source: | ||
| 7/12/2019 | Listing removed | $1,500 |
Source: Bullseye Property Management & Realty Report a problem | ||
| 6/18/2019 | Listed for rent | $1,500+0.3% |
Source: Bullseye Property Management & Realty Report a problem | ||
Public tax history
| Year | Property taxes | Tax assessment |
|---|---|---|
| 2025 | $19,956 +5.2% | $1,310,400 +0.4% |
| 2024 | $18,970 +10.3% | $1,305,200 +0.4% |
| 2023 | $17,198 +5.3% | $1,300,200 +17.9% |
Find assessor info on the county website
Neighborhood: 55313
Nearby schools
GreatSchools rating
- 4/10Tatanka Elementary SchoolGrades: K-5Distance: 0.6 mi
- 7/10Buffalo Community Middle SchoolGrades: 6-8Distance: 0.4 mi
- 8/10Buffalo Senior High SchoolGrades: 9-12Distance: 1.7 mi
Get a cash offer in 3 minutes
Find out how much your home could sell for in as little as 3 minutes with a no-obligation cash offer.
Estimated market value
$1,551,100
Get a cash offer in 3 minutes
Find out how much your home could sell for in as little as 3 minutes with a no-obligation cash offer.
Estimated market value
$1,551,100
