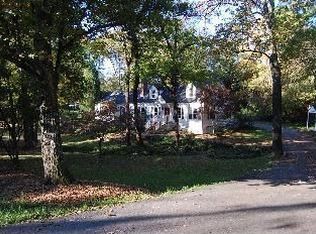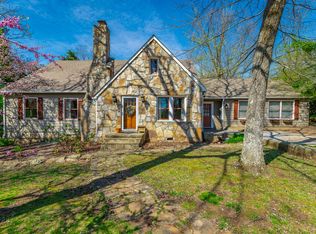This all brick home, located in the desirable Fairyland community, is move in ready! Situated on a large, level lot and within walking distance to award winning Fairyland school....this home has something for everyone! Completely repainted, and featuring several updated features, there are so many things to offer many types of buyers! Spacious rooms, 3 full baths, formal living and dining rooms, a huge den, and hardwood floors throughout are just a few features offered. Outdoor living includes a private, level back yard, a lovely patio with built-in grill, and a upper level covered rocking chair porch. Make your appointment today to see this fabulous home! Ask one of our Agents how the Keller Mortgage Zero Plus Loan can benefit you in the home buying process!
This property is off market, which means it's not currently listed for sale or rent on Zillow. This may be different from what's available on other websites or public sources.

