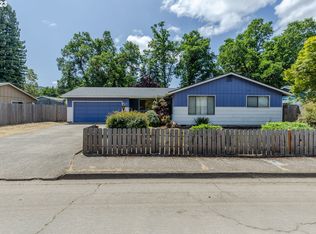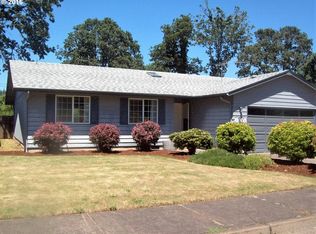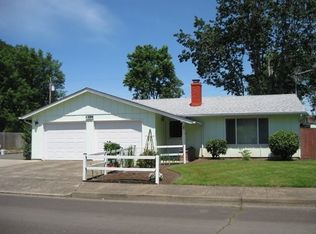Sold
$360,000
1305 Pennoyer Ave, Cottage Grove, OR 97424
3beds
1,248sqft
Residential, Single Family Residence
Built in 1976
6,534 Square Feet Lot
$384,500 Zestimate®
$288/sqft
$1,623 Estimated rent
Home value
$384,500
$365,000 - $404,000
$1,623/mo
Zestimate® history
Loading...
Owner options
Explore your selling options
What's special
Discover the perfect blend of comfort and modern living with this beautifully updated 3 bedroom, 2 bathroom home. The open-concept living area provides a versatile space for relaxation and entertaining. The living room flows effortlessly into the dining area and kitchen, making gatherings a breeze. This layout is perfect for both daily living and entertaining. The entire home boasts brand new, high-quality flooring and interior paint that enhances the aesthetics and provides a sleek and clean look. Off the dining room, the backyard space is a wonderful spot for hosting with plenty of room to plant a large garden. Home boasts a powerful HVAC system for those hot summer days. Warm-up during the colder months next to the cozy wood-burning fireplace. The attached two-car garage can be accessed right from the kitchen and provides ample space for storage or parking vehicles. Situated just moments away from shopping centers, the historic downtown district, and local schools, this home offers you the ideal combination of accessibility and neighborhood charm.
Zillow last checked: 8 hours ago
Listing updated: October 24, 2023 at 03:34am
Listed by:
Joel Dunham 971-221-3482,
Windermere RE Lane County
Bought with:
Adrian Gonsalez, 201214686
Keller Williams Realty Eugene and Springfield
Source: RMLS (OR),MLS#: 23117675
Facts & features
Interior
Bedrooms & bathrooms
- Bedrooms: 3
- Bathrooms: 2
- Full bathrooms: 2
- Main level bathrooms: 2
Primary bedroom
- Level: Main
- Area: 132
- Dimensions: 12 x 11
Bedroom 2
- Level: Main
- Area: 132
- Dimensions: 12 x 11
Bedroom 3
- Level: Main
- Area: 110
- Dimensions: 11 x 10
Dining room
- Level: Main
- Area: 130
- Dimensions: 13 x 10
Kitchen
- Level: Main
- Area: 100
- Width: 10
Living room
- Level: Main
- Area: 285
- Dimensions: 19 x 15
Heating
- Forced Air, Heat Pump
Appliances
- Included: Dishwasher, Disposal, Free-Standing Range, Free-Standing Refrigerator, Range Hood, Electric Water Heater
- Laundry: Laundry Room
Features
- Flooring: Engineered Hardwood
- Windows: Double Pane Windows, Vinyl Frames
- Basement: Crawl Space
- Number of fireplaces: 1
- Fireplace features: Wood Burning
Interior area
- Total structure area: 1,248
- Total interior livable area: 1,248 sqft
Property
Parking
- Total spaces: 2
- Parking features: Driveway, Off Street, Attached
- Attached garage spaces: 2
- Has uncovered spaces: Yes
Accessibility
- Accessibility features: Accessible Full Bath, Garage On Main, Ground Level, Main Floor Bedroom Bath, Minimal Steps, One Level, Parking, Accessibility
Features
- Levels: One
- Stories: 1
- Patio & porch: Patio
- Fencing: Fenced
Lot
- Size: 6,534 sqft
- Features: Level, SqFt 5000 to 6999
Details
- Parcel number: 0890598
- Zoning: R-1
Construction
Type & style
- Home type: SingleFamily
- Architectural style: Ranch
- Property subtype: Residential, Single Family Residence
Materials
- Board & Batten Siding
- Foundation: Slab
- Roof: Composition
Condition
- Updated/Remodeled
- New construction: No
- Year built: 1976
Utilities & green energy
- Sewer: Public Sewer
- Water: Public
- Utilities for property: Cable Connected
Community & neighborhood
Location
- Region: Cottage Grove
- Subdivision: Cottage Grove
Other
Other facts
- Listing terms: Cash,Conventional,FHA,VA Loan
- Road surface type: Paved
Price history
| Date | Event | Price |
|---|---|---|
| 10/23/2023 | Sold | $360,000+4.3%$288/sqft |
Source: | ||
| 9/11/2023 | Pending sale | $345,000$276/sqft |
Source: | ||
| 9/7/2023 | Listed for sale | $345,000$276/sqft |
Source: | ||
| 8/25/2023 | Pending sale | $345,000$276/sqft |
Source: | ||
| 8/23/2023 | Listed for sale | $345,000+68.3%$276/sqft |
Source: | ||
Public tax history
| Year | Property taxes | Tax assessment |
|---|---|---|
| 2024 | $3,741 +2.3% | $203,933 +3% |
| 2023 | $3,659 +4% | $197,994 +3% |
| 2022 | $3,517 +2.8% | $192,228 +3% |
Find assessor info on the county website
Neighborhood: 97424
Nearby schools
GreatSchools rating
- 5/10Harrison Elementary SchoolGrades: K-5Distance: 1.1 mi
- 5/10Lincoln Middle SchoolGrades: 6-8Distance: 1.3 mi
- 5/10Cottage Grove High SchoolGrades: 9-12Distance: 1.5 mi
Schools provided by the listing agent
- Elementary: Harrison
- Middle: Lincoln
- High: Cottage Grove
Source: RMLS (OR). This data may not be complete. We recommend contacting the local school district to confirm school assignments for this home.

Get pre-qualified for a loan
At Zillow Home Loans, we can pre-qualify you in as little as 5 minutes with no impact to your credit score.An equal housing lender. NMLS #10287.
Sell for more on Zillow
Get a free Zillow Showcase℠ listing and you could sell for .
$384,500
2% more+ $7,690
With Zillow Showcase(estimated)
$392,190

