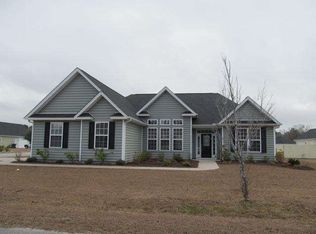Sold for $260,000 on 01/13/23
$260,000
1305 Pecan Grove Blvd., Conway, SC 29527
3beds
1,444sqft
Single Family Residence
Built in 2017
7,840.8 Square Feet Lot
$273,600 Zestimate®
$180/sqft
$1,910 Estimated rent
Home value
$273,600
$260,000 - $287,000
$1,910/mo
Zestimate® history
Loading...
Owner options
Explore your selling options
What's special
Open floor plan for this 3 bedroom 2 bath home with a dining area and a large breakfast bar. Fenced in back yard with a patio. Split bedroom plan, laundry room and double garage. Master suite has a tray ceiling and 2 walk in closets. Inside the city limits and No Flood Zone!
Zillow last checked: 8 hours ago
Listing updated: January 17, 2023 at 08:12am
Listed by:
ELonna F Butler 843-450-1939,
Sansbury Butler Properties
Bought with:
Johnny Moure, 96885
Realty ONE Group DocksideSouth
Source: CCAR,MLS#: 2224256
Facts & features
Interior
Bedrooms & bathrooms
- Bedrooms: 3
- Bathrooms: 2
- Full bathrooms: 2
Primary bedroom
- Features: Tray Ceiling(s), Ceiling Fan(s), Walk-In Closet(s)
Primary bedroom
- Features: Tray Ceiling(s), Ceiling Fan(s), Walk-In Closet(s)
Primary bathroom
- Features: Separate Shower
Dining room
- Features: Tray Ceiling(s), Separate/Formal Dining Room
Family room
- Features: Ceiling Fan(s), Vaulted Ceiling(s)
Kitchen
- Features: Breakfast Bar, Pantry
Kitchen
- Features: Breakfast Bar, Pantry
Other
- Features: Entrance Foyer
Other
- Features: Entrance Foyer
Heating
- Central, Electric
Cooling
- Central Air
Appliances
- Included: Dishwasher, Microwave, Range
- Laundry: Washer Hookup
Features
- Split Bedrooms, Window Treatments, Breakfast Bar, Entrance Foyer
- Flooring: Carpet, Vinyl
- Doors: Storm Door(s)
Interior area
- Total structure area: 1,876
- Total interior livable area: 1,444 sqft
Property
Parking
- Total spaces: 4
- Parking features: Attached, Garage, Two Car Garage, Garage Door Opener
- Attached garage spaces: 2
Features
- Levels: One
- Stories: 1
- Patio & porch: Front Porch, Patio
- Exterior features: Fence, Patio
Lot
- Size: 7,840 sqft
- Features: City Lot, Rectangular, Rectangular Lot
Details
- Additional parcels included: ,
- Parcel number: 38101010003
- Zoning: R-1
- Special conditions: None
Construction
Type & style
- Home type: SingleFamily
- Architectural style: Traditional
- Property subtype: Single Family Residence
Materials
- Vinyl Siding
- Foundation: Slab
Condition
- Resale
- Year built: 2017
Utilities & green energy
- Water: Public
- Utilities for property: Electricity Available, Phone Available, Sewer Available, Underground Utilities, Water Available
Community & neighborhood
Location
- Region: Conway
- Subdivision: Sedgefield
HOA & financial
HOA
- Has HOA: Yes
- HOA fee: $57 monthly
- Services included: Common Areas, Internet
Other
Other facts
- Listing terms: Cash,Conventional,FHA,VA Loan
Price history
| Date | Event | Price |
|---|---|---|
| 1/13/2023 | Sold | $260,000-1.9%$180/sqft |
Source: | ||
| 12/2/2022 | Pending sale | $265,000$184/sqft |
Source: | ||
| 11/30/2022 | Price change | $265,000-3.6%$184/sqft |
Source: | ||
| 11/5/2022 | Listed for sale | $275,000+58.2%$190/sqft |
Source: | ||
| 10/25/2018 | Listing removed | $173,800$120/sqft |
Source: Sansbury Butler Properties #1802294 | ||
Public tax history
| Year | Property taxes | Tax assessment |
|---|---|---|
| 2024 | $1,864 | $295,989 +71.6% |
| 2023 | -- | $172,500 |
| 2022 | -- | $172,500 |
Find assessor info on the county website
Neighborhood: 29527
Nearby schools
GreatSchools rating
- 8/10South Conway Elementary SchoolGrades: PK-5Distance: 1 mi
- 4/10Whittemore Park Middle SchoolGrades: 6-8Distance: 2.1 mi
- 5/10Conway High SchoolGrades: 9-12Distance: 3.1 mi
Schools provided by the listing agent
- Elementary: South Conway Elementary School
- Middle: Whittemore Park Middle School
- High: Conway High School
Source: CCAR. This data may not be complete. We recommend contacting the local school district to confirm school assignments for this home.

Get pre-qualified for a loan
At Zillow Home Loans, we can pre-qualify you in as little as 5 minutes with no impact to your credit score.An equal housing lender. NMLS #10287.
Sell for more on Zillow
Get a free Zillow Showcase℠ listing and you could sell for .
$273,600
2% more+ $5,472
With Zillow Showcase(estimated)
$279,072