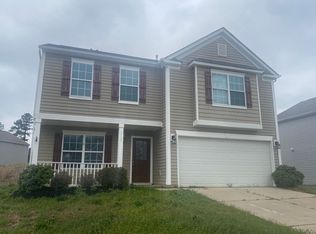Please note, our homes are available on a first-come, first-serve basis and are not reserved until the lease is signed by all applicants and security deposits are collected.
This home features Progress Smart Home - Progress Residential's smart home app, which allows you to control the home securely from any of your devices.
Want to tour on your own? Click the "Self Tour" button on this home's RentProgress.
Some images have been virtually staged to help showcase the potential of spaces in the home. The furnishings shown are for illustrative purposes only and are not included in the home.
Stunning brick accented home boasting a two-story entry with beautiful hardwoods. Charming living room leads to the large formal dining room with tray ceiling and large windows. All black appliances in the open kitchen overlooking sunken family room with tons of natural light and a fireplace. Elegant bedrooms with cathedral/tray ceilings and fans. Master suite boasts cathedral/tray ceilings, walk-in closet, dual sinks, a garden bathtub, and a separate shower. Enjoy your backyard from your patio. So, schedule your tour and submit your application today! Utilities must be transferred into the resident's name.
House for rent
$2,255/mo
1305 New Life Rd, Charlotte, NC 28216
4beds
2,510sqft
Price is base rent and doesn't include required fees.
Single family residence
Available now
Cats, dogs OK
Ceiling fan
In unit laundry
Attached garage parking
Fireplace
What's special
Tons of natural lightGarden bathtubTray ceilingElegant bedroomsSeparate showerMaster suiteSunken family room
- 36 days
- on Zillow |
- -- |
- -- |
Travel times
Facts & features
Interior
Bedrooms & bathrooms
- Bedrooms: 4
- Bathrooms: 3
- Full bathrooms: 2
- 1/2 bathrooms: 1
Heating
- Fireplace
Cooling
- Ceiling Fan
Appliances
- Laundry: Contact manager
Features
- Ceiling Fan(s), Walk In Closet, Walk-In Closet(s)
- Flooring: Linoleum/Vinyl
- Windows: Window Coverings
- Has fireplace: Yes
Interior area
- Total interior livable area: 2,510 sqft
Video & virtual tour
Property
Parking
- Parking features: Attached, Garage
- Has attached garage: Yes
- Details: Contact manager
Features
- Patio & porch: Patio
- Exterior features: 2 Story, Dual-Vanity Sinks, Eat-in Kitchen, Garden, High Ceilings, Near Parks, Near Retail, Oversized Bathtub, Smart Home, Walk In Closet, Walk-In Shower
Details
- Parcel number: 03739220
Construction
Type & style
- Home type: SingleFamily
- Property subtype: Single Family Residence
Community & HOA
Location
- Region: Charlotte
Financial & listing details
- Lease term: Contact For Details
Price history
| Date | Event | Price |
|---|---|---|
| 5/22/2025 | Price change | $2,255+3%$1/sqft |
Source: Zillow Rentals | ||
| 5/20/2025 | Price change | $2,190-0.9%$1/sqft |
Source: Zillow Rentals | ||
| 5/18/2025 | Price change | $2,210+0.2%$1/sqft |
Source: Zillow Rentals | ||
| 5/16/2025 | Price change | $2,205+0.2%$1/sqft |
Source: Zillow Rentals | ||
| 5/14/2025 | Price change | $2,200+0.2%$1/sqft |
Source: Zillow Rentals | ||
![[object Object]](https://photos.zillowstatic.com/fp/f920477ee493c03f85462d7c9bf145b5-p_i.jpg)
