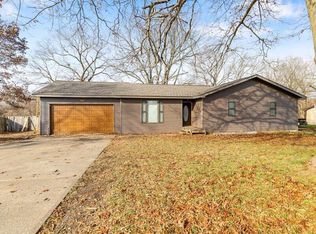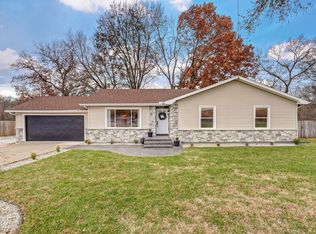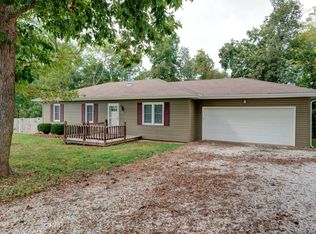Closed
Price Unknown
1305 N Fremont Road, Ozark, MO 65721
3beds
2,408sqft
Single Family Residence
Built in 1988
0.62 Acres Lot
$294,300 Zestimate®
$--/sqft
$1,893 Estimated rent
Home value
$294,300
$268,000 - $324,000
$1,893/mo
Zestimate® history
Loading...
Owner options
Explore your selling options
What's special
Here you go!!! This 3 bedroom/ 2 bath/ 2 car garage home has many updates and is located on over a half acre. New siding, new paint and carpet downstairs, newer high efficiency furnace 3 years ago, and new windows. The downstairs is a very large space exceptional for pool table, man cave, 2nd living room (movie room) or whatever you can dream up. The vaulted ceilings in living room upstairs grants a spacious room feel. You can look out of your back deck and see wildlife on occasion. Come take a look at this well- maintained property not located right in the middle of it all.
Zillow last checked: 8 hours ago
Listing updated: June 05, 2025 at 03:12pm
Listed by:
Brian J. Madison 417-616-4772,
Eftink Real Estate
Bought with:
VIRIDIAN GROUP, 2018000952
Keller Williams
Source: SOMOMLS,MLS#: 60292342
Facts & features
Interior
Bedrooms & bathrooms
- Bedrooms: 3
- Bathrooms: 2
- Full bathrooms: 2
Heating
- Central, Propane
Cooling
- Central Air
Appliances
- Included: Dishwasher, Propane Water Heater, Free-Standing Electric Oven, Microwave, Disposal
- Laundry: Main Level
Features
- Walk-in Shower, Walk-In Closet(s), Vaulted Ceiling(s)
- Flooring: Carpet, Tile, Hardwood
- Windows: Double Pane Windows
- Basement: Partially Finished,Partial
- Has fireplace: Yes
- Fireplace features: Pellet Stove
Interior area
- Total structure area: 2,476
- Total interior livable area: 2,408 sqft
- Finished area above ground: 1,891
- Finished area below ground: 517
Property
Parking
- Total spaces: 2
- Parking features: Basement, Garage Faces Front
- Attached garage spaces: 2
Features
- Levels: One
- Stories: 1
- Patio & porch: Deck
- Exterior features: Rain Gutters
Lot
- Size: 0.62 Acres
Details
- Additional structures: Shed(s)
- Parcel number: 110420000000001000
Construction
Type & style
- Home type: SingleFamily
- Architectural style: Contemporary,Split Level
- Property subtype: Single Family Residence
Materials
- Vinyl Siding
- Foundation: Poured Concrete, Crawl Space
- Roof: Composition
Condition
- Year built: 1988
Utilities & green energy
- Sewer: Septic Tank
- Water: Shared Well
Green energy
- Energy efficient items: High Efficiency - 90%+
Community & neighborhood
Location
- Region: Ozark
- Subdivision: Christian-Not in List
Other
Other facts
- Listing terms: Cash,VA Loan,FHA,Conventional
- Road surface type: Asphalt
Price history
| Date | Event | Price |
|---|---|---|
| 6/5/2025 | Sold | -- |
Source: | ||
| 5/11/2025 | Pending sale | $299,000$124/sqft |
Source: | ||
| 4/18/2025 | Listed for sale | $299,000$124/sqft |
Source: | ||
Public tax history
| Year | Property taxes | Tax assessment |
|---|---|---|
| 2024 | $1,386 | $23,180 |
| 2023 | $1,386 +8.8% | $23,180 +8.9% |
| 2022 | $1,275 | $21,280 |
Find assessor info on the county website
Neighborhood: 65721
Nearby schools
GreatSchools rating
- 9/10Ozark Middle SchoolGrades: 5-6Distance: 2.2 mi
- 6/10Ozark Jr. High SchoolGrades: 8-9Distance: 1.9 mi
- 8/10Ozark High SchoolGrades: 9-12Distance: 1.7 mi
Schools provided by the listing agent
- Elementary: OZ West
- Middle: Ozark
- High: Ozark
Source: SOMOMLS. This data may not be complete. We recommend contacting the local school district to confirm school assignments for this home.


