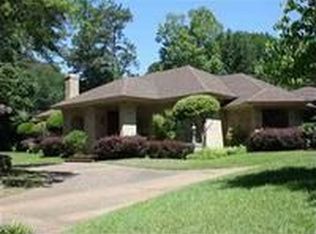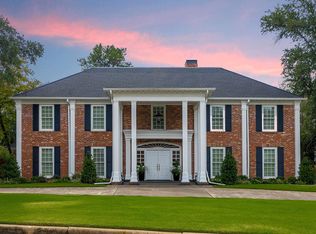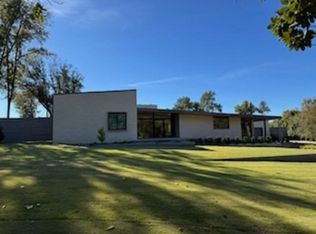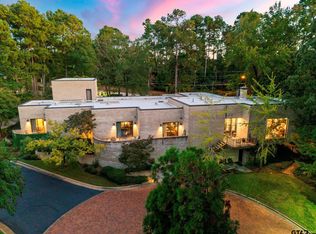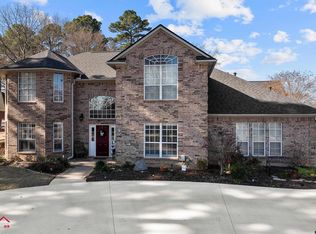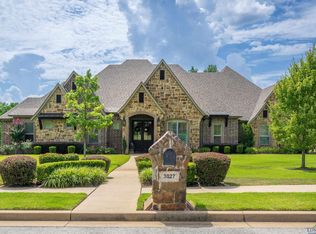Welcome to 1305 Mockingbird Lane, a stunning 5-bedroom, 4.5-bathroom luxury home in Longview's prestigious Huntington Park neighborhood. This expansive 6,281 sq. ft. residence offers elegant living with modern amenities, including many recent updates and improvements. A private heated in-ground pool, a spacious three-car garage with a 12 x 18 heated and cooled workshop. A beautifully landscaped multi level 0.72-acre lot complete with a Rock raised garden area. Inside, you'll find a gourmet kitchen with top-of-the-line appliances, multiple cozy fireplaces, a cozy theater room, one giant game room upstairs and exquisite finishes throughout. Generac whole home natural gas backup generator system. Perfect for those seeking luxury and comfort in a prime location, this home is a rare find. Schedule your private tour today and experience all this exceptional property has to offer!
For sale
$1,200,000
1305 Mockingbird Ln, Longview, TX 75601
5beds
6,281sqft
Est.:
Single Family Residence
Built in 1983
0.73 Acres Lot
$1,164,100 Zestimate®
$191/sqft
$-- HOA
What's special
Private heated in-ground poolRock raised garden areaMultiple cozy fireplacesCozy theater roomSpacious three-car garageGiant game room upstairs
- 83 days |
- 276 |
- 14 |
Zillow last checked: 8 hours ago
Listing updated: November 21, 2025 at 01:40pm
Listed by:
Zachary C Decker 903-215-5999,
Decker Properties
Source: LGVBOARD,MLS#: 20256565
Tour with a local agent
Facts & features
Interior
Bedrooms & bathrooms
- Bedrooms: 5
- Bathrooms: 5
- Full bathrooms: 4
- 1/2 bathrooms: 1
Rooms
- Room types: Living Room, Den, Game Room, Office, Family Room, Utility Room, Library/Study, Sunroom, Bonus Room, 1 Living Area, 2 Living Areas, 3 Living Areas
Bedroom
- Features: Walk-In Closet(s)
Bathroom
- Features: Shower Only, Shower and Tub, Shower/Tub, Shower and Jacuzzi Tub, Dressing Area, Separate Dressing Area, Separate Lavatories, Walk-In Closet(s), Ceramic Tile, Carpet, See Remarks, Granite Counters
Dining room
- Features: Separate Formal Dining
Heating
- Central Gas
Cooling
- Central Electric
Appliances
- Included: Elec Range/Oven, Self Cleaning Oven, Electric Oven, Gas Cooktop, Microwave, Dishwasher, Disposal, Vented Exhaust Fan, Refrigerator, Ice Maker, Gas Water Heater, More Than One Water Heater
- Laundry: Laundry Room, Laundry Closet, Gas Dryer Hookup, Washer Hookup
Features
- High Ceilings, Bookcases, Paneling, Central Vacuum, Ceiling Fan(s), Pantry, Granite Counters, Ceiling Fans, High Speed Internet, Master Downstairs, Eat-in Kitchen
- Flooring: Carpet, Tile, Hardwood
- Windows: Window Treatments, Shutters, Blinds, Double Pane Windows
- Attic: Attic Stairs,Power Attic Vent
- Number of fireplaces: 2
- Fireplace features: Gas Log, Den, Living Room, Two Woodburning
Interior area
- Total interior livable area: 6,281 sqft
Property
Parking
- Total spaces: 3
- Parking features: Garage, Garage Faces Side, Garage Door Opener, Workshop in Garage, Attached, Rear/Side Entry, Circular Driveway, Concrete
- Attached garage spaces: 3
- Has uncovered spaces: Yes
Features
- Levels: Two
- Stories: 2
- Patio & porch: Patio, Covered, Porch
- Exterior features: Auto Sprinkler, Sprinkler System, Rain Gutters
- Has private pool: Yes
- Pool features: Heated, Gunite, In Ground, Chlorine
- Has spa: Yes
- Spa features: Bath
- Fencing: Wood,Brick
Lot
- Size: 0.73 Acres
- Dimensions: 180X176
- Features: Landscaped, Curbs/Gutters
Details
- Additional structures: Workshop, None
- Parcel number: 48367
- Other equipment: Satellite Dish
Construction
Type & style
- Home type: SingleFamily
- Architectural style: Colonial
- Property subtype: Single Family Residence
Materials
- Brick
- Foundation: Slab
- Roof: Composition,Ridge Vent
Condition
- Year built: 1983
Details
- Warranty included: Yes
Utilities & green energy
- Gas: Natural Gas
- Sewer: Public Sewer
- Water: Public Water, City
- Utilities for property: Electricity Available, Natural Gas Available
Green energy
- Energy efficient items: Thermostat
Community & HOA
Community
- Security: Smoke Detector(s), Carbon Monoxide Detector(s)
- Subdivision: Huntington Park
Location
- Region: Longview
Financial & listing details
- Price per square foot: $191/sqft
- Tax assessed value: $773,770
- Annual tax amount: $12,931
- Price range: $1.2M - $1.2M
- Date on market: 9/24/2025
- Listing terms: Cash,FHA,Conventional,VA Loan,Must Qualify
- Exclusions: Personal property
- Road surface type: Asphalt
Estimated market value
$1,164,100
$1.11M - $1.22M
$4,973/mo
Price history
Price history
| Date | Event | Price |
|---|---|---|
| 9/24/2025 | Listed for sale | $1,200,000+20.6%$191/sqft |
Source: | ||
| 5/12/2025 | Listing removed | $995,000$158/sqft |
Source: | ||
| 11/11/2024 | Listed for sale | $995,000-17.1%$158/sqft |
Source: | ||
| 10/24/2024 | Listing removed | $1,200,000$191/sqft |
Source: | ||
| 8/19/2024 | Listed for sale | $1,200,000+133%$191/sqft |
Source: | ||
Public tax history
Public tax history
| Year | Property taxes | Tax assessment |
|---|---|---|
| 2025 | $12,931 +7.3% | $750,659 +10% |
| 2024 | $12,052 +12% | $682,417 +10% |
| 2023 | $10,758 -6% | $620,379 +10% |
Find assessor info on the county website
BuyAbility℠ payment
Est. payment
$7,506/mo
Principal & interest
$5926
Property taxes
$1160
Home insurance
$420
Climate risks
Neighborhood: 75601
Nearby schools
GreatSchools rating
- NAJudson Middle SchoolGrades: Distance: 4.6 mi
- 6/10Bramlette Steam AcademyGrades: 1-5Distance: 0.9 mi
- 6/10Longview High SchoolGrades: 8-12Distance: 1.9 mi
Schools provided by the listing agent
- District: LISD
Source: LGVBOARD. This data may not be complete. We recommend contacting the local school district to confirm school assignments for this home.
- Loading
- Loading
