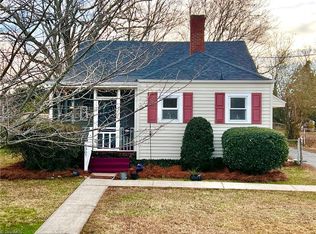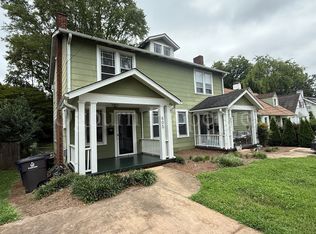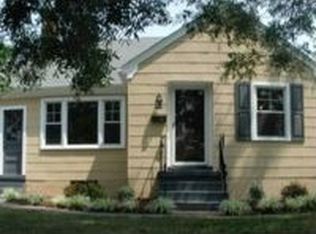BACK ON MARKET AT NEW PRICE! Darling Ardmore home is move in ready-main level w/hardwoods has 2 bedrooms,kitchen,DR,LR,&playroom;upper level w/3rd bedroom & priv BA (WIC between BR & BA) for inlaw,teenage retreat,or student;playrm currently used for play AND as office space;updated KI w/abundant cabinetry overlooks level,fenced backyard,deck,& brick patio; 1 yr home warranty;driveway is shared w/best neighbors ever & is extra wide! Conv to WFUBMC,FMH,downtown,etc.!Upper level is elec bb heat/window unit.
This property is off market, which means it's not currently listed for sale or rent on Zillow. This may be different from what's available on other websites or public sources.


