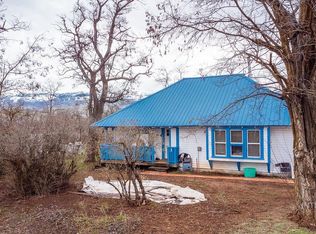Sold
Price Unknown
1305 Mesa Rd, Mesa, ID 83643
3beds
2baths
2,968sqft
Single Family Residence
Built in 1910
5.06 Acres Lot
$437,000 Zestimate®
$--/sqft
$1,967 Estimated rent
Home value
$437,000
Estimated sales range
Not available
$1,967/mo
Zestimate® history
Loading...
Owner options
Explore your selling options
What's special
Historic 1910 Mesa Craftsman-Style Home on 5.06 acres and 360 views of valleys & mountains including 7 Devils! This is a 'bucket-list' home. One of the last original homes from the famous Mesa Orchards. The house has solid bones and has been partially remodeled - you'd never believe it was built in 1910. 1720 finished sq ft w/3 bed 2 full baths and office. 2 bedrooms upstairs are stunningly oversized and effused with light. Living room and formal dining room have beautiful built-in shelving and cabinets. There are amazing views to greet you from every window. The 5.06 Acres seem larger than can be real - mostly due to the expansive and stunning views. Ancient apple & cherry trees surround the home. 832sq ft unfinished basement was used as a workshop & has dirt floor & has w/ interior and exterior access. PLUS 1504 Sq ft. Shop/Garage/Office. VALUE PRICED! Make this dream come true! Call agent for appointment to view the property. Please don't use the automated appointment tool.
Zillow last checked: 8 hours ago
Listing updated: June 17, 2024 at 10:42am
Listed by:
Cecelia Davis 208-283-6224,
Crawford Olson Real Estate Services
Bought with:
Mike Chapman
Flying Brokers
Source: IMLS,MLS#: 98908686
Facts & features
Interior
Bedrooms & bathrooms
- Bedrooms: 3
- Bathrooms: 2
- Main level bathrooms: 1
Primary bedroom
- Level: Upper
Bedroom 2
- Level: Upper
Bedroom 3
- Level: Upper
Heating
- Baseboard, Other
Appliances
- Included: Electric Water Heater, Microwave, Oven/Range Freestanding, Refrigerator
Features
- Office, Workbench, Den/Office, Formal Dining, Number of Baths Main Level: 1, Number of Baths Upper Level: 1
- Flooring: Hardwood, Carpet
- Has basement: No
- Has fireplace: Yes
- Fireplace features: Pellet Stove
Interior area
- Total structure area: 2,968
- Total interior livable area: 2,968 sqft
- Finished area above ground: 1,720
- Finished area below ground: 0
Property
Parking
- Total spaces: 3
- Parking features: Carport
- Carport spaces: 3
- Details: Garage: 20x32
Features
- Levels: Two Story w/ Below Grade
- Has view: Yes
Lot
- Size: 5.06 Acres
- Dimensions: 630 x 420
- Features: 5 - 9.9 Acres, Garden, Horses, Views, Chickens, Corner Lot, Manual Sprinkler System
Details
- Additional structures: Shop
- Parcel number: RP000400030150
- Horses can be raised: Yes
Construction
Type & style
- Home type: SingleFamily
- Property subtype: Single Family Residence
Materials
- Frame, Vinyl Siding
- Roof: Metal
Condition
- Year built: 1910
Utilities & green energy
- Electric: 220 Volts
- Sewer: Septic Tank
- Water: Well
- Utilities for property: Broadband Internet
Community & neighborhood
Location
- Region: Mesa
Other
Other facts
- Listing terms: Cash,Conventional
- Ownership: Fee Simple
Price history
Price history is unavailable.
Public tax history
| Year | Property taxes | Tax assessment |
|---|---|---|
| 2025 | -- | $419,232 +7.2% |
| 2024 | $1,407 -2.5% | $391,059 -1.3% |
| 2023 | $1,443 -2.6% | $396,138 |
Find assessor info on the county website
Neighborhood: 83643
Nearby schools
GreatSchools rating
- 5/10Council Elementary SchoolGrades: PK-6Distance: 7.1 mi
- 4/10Council Jr-Sr High SchoolGrades: 7-12Distance: 6.7 mi
Schools provided by the listing agent
- Elementary: Cambridge
- Middle: CambridgeJrHigh
- High: Cambridge
- District: Cambridge Joint District #432
Source: IMLS. This data may not be complete. We recommend contacting the local school district to confirm school assignments for this home.
