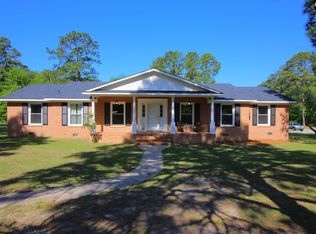Home has been completely refurbished. New vinyl tilt windows. Painted inside and out. Kitchen has Ikea cabinets with glass front doors. All appliances included stove, dishwasher, s/s refrigerator. Marble counter tops. Kitchen has openings into formal dining room and sun room. Marble flooring. Sunken great room with wood burning fireplace and built in shelves and cabinets. Sun room features wood ceiling, double ceiling fans. Connects to screened porch. Overlooks large fenced yard on corner lot. Master suite has three closets. New master bath with double marble vanities and five foot walk in shower. Two other bedrooms and full bath. Separate laundry room with half bath. Double garage.
This property is off market, which means it's not currently listed for sale or rent on Zillow. This may be different from what's available on other websites or public sources.
