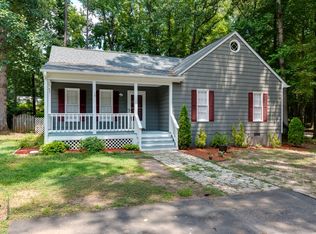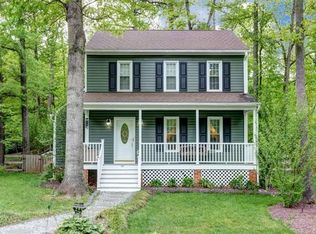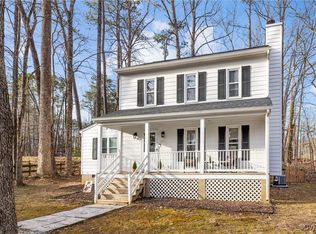Sold for $365,000
$365,000
1305 Lockett Ridge Rd, Midlothian, VA 23114
3beds
1,322sqft
Single Family Residence
Built in 1984
0.25 Acres Lot
$371,300 Zestimate®
$276/sqft
$2,301 Estimated rent
Home value
$371,300
$345,000 - $397,000
$2,301/mo
Zestimate® history
Loading...
Owner options
Explore your selling options
What's special
Clean, cute and cozy 2 story Midlothian charmer in the Lucks Lane corridor! This updated 3 bedroom 2 1/2 bath home is situated on a level cul de sac lot! Relax in the family room with wood burning fireplace and French doors that open to the rear 11 x 11 deck and 15 x 11 stone patio for summer sunning, cookouts and entertaining! The back yard is fully fenced and includes a detached shed that has served the current owner as an operating workshop! The eat in kitchen with lots of natural light through the bay window, includes an island, pantry, granite counter tops, stainless steel appliances and newer luxury vinyl plank flooring! Level 2 with primary bedroom with walk in lighted closet, ceiling fan and private full bathroom that includes a walk in shower and updated vanity with undermount sink. Two additional bedrooms and the full hall bathroom with ceramic tile finishes and updated vanity with undermount sink plus a hallway linen closet finish the second level. Maintenance free vinyl siding and replacement windows have been added to this home. Stairs, landing and 2nd level hardwood floors, crown molding, chair rails, wainscotting and paneled doors all add finer touches to the finishes here! Read a book or enjoy good conversation on the wide country front porch! Paved driveway parking! Attached shed for additional storage! Don't miss the roll out storage under the front porch! The convenience of this location is hard to beat with shopping, dining, work out facilities and walking trails that include the Midlothian Mines Park and nearby neighborhood connector paths close by! Commutes to any area of the Richmond metro area are made easy with Route 288, Powhite Parkway, Route 360 and Courthouse/Huguenot Roads!
Zillow last checked: 8 hours ago
Listing updated: June 04, 2025 at 11:54am
Listed by:
Frances Via 804-221-3415,
Napier REALTORS ERA
Bought with:
Sylvia Miller, 0225113429
Joyner Fine Properties
Source: CVRMLS,MLS#: 2508788 Originating MLS: Central Virginia Regional MLS
Originating MLS: Central Virginia Regional MLS
Facts & features
Interior
Bedrooms & bathrooms
- Bedrooms: 3
- Bathrooms: 3
- Full bathrooms: 2
- 1/2 bathrooms: 1
Primary bedroom
- Description: Hardwood Floor, Ceiling Fan, Lighted Walkin Closet
- Level: Second
- Dimensions: 13.0 x 11.0
Bedroom 2
- Description: Hardwood Floor; Ceiling Fan; Attic Access
- Level: Second
- Dimensions: 11.0 x 9.10
Bedroom 3
- Description: Hardwood Floor, Ceiling Fan, Double Door Closet
- Level: Second
- Dimensions: 11.0 x 9.0
Family room
- Description: Laminate Floor; Fireplace;Ceiling Fan; Deck access
- Level: First
- Dimensions: 22.0 x 12.0
Foyer
- Description: Laminate Floor; Coat Closet; Trim and Chair Rail
- Level: First
- Dimensions: 8.0 x 3.9
Other
- Description: Tub & Shower
- Level: Second
Half bath
- Level: First
Kitchen
- Description: LVP Floor; Granite Counters; Island; Bay Window
- Level: First
- Dimensions: 23.0 x 9.0
Laundry
- Description: Cabinets; Shelving
- Level: First
- Dimensions: 5.7 x 2.8
Heating
- Electric, Forced Air
Cooling
- Central Air, Electric
Appliances
- Included: Dryer, Dishwasher, Electric Cooking, Electric Water Heater, Disposal, Microwave, Refrigerator, Stove, Washer
- Laundry: Washer Hookup, Dryer Hookup
Features
- Bay Window, Ceiling Fan(s), Eat-in Kitchen, French Door(s)/Atrium Door(s), Fireplace, Granite Counters, Kitchen Island, Bath in Primary Bedroom, Solid Surface Counters, Walk-In Closet(s)
- Flooring: Laminate, Tile, Vinyl, Wood
- Doors: French Doors
- Basement: Crawl Space
- Attic: Floored,Pull Down Stairs
- Number of fireplaces: 1
- Fireplace features: Wood Burning
Interior area
- Total interior livable area: 1,322 sqft
- Finished area above ground: 1,322
- Finished area below ground: 0
Property
Parking
- Parking features: Driveway, No Garage, Off Street, Paved
- Has uncovered spaces: Yes
Features
- Levels: Two
- Stories: 2
- Patio & porch: Front Porch, Deck
- Exterior features: Deck, Storage, Shed, Paved Driveway
- Pool features: None
- Fencing: Back Yard,Partial,Privacy,Fenced
Lot
- Size: 0.25 Acres
- Features: Cul-De-Sac, Level
- Topography: Level
Details
- Parcel number: 737696658500000
- Zoning description: R7
Construction
Type & style
- Home type: SingleFamily
- Architectural style: Colonial,Two Story
- Property subtype: Single Family Residence
Materials
- Block, Drywall, Vinyl Siding, Wood Siding
- Roof: Shingle
Condition
- Resale
- New construction: No
- Year built: 1984
Utilities & green energy
- Sewer: Public Sewer
- Water: Public
Community & neighborhood
Location
- Region: Midlothian
- Subdivision: Smoketree South
Other
Other facts
- Ownership: Individuals
- Ownership type: Sole Proprietor
Price history
| Date | Event | Price |
|---|---|---|
| 6/4/2025 | Sold | $365,000+7.4%$276/sqft |
Source: | ||
| 4/21/2025 | Pending sale | $340,000$257/sqft |
Source: | ||
| 4/16/2025 | Listed for sale | $340,000+101.2%$257/sqft |
Source: | ||
| 6/27/2014 | Sold | $169,000+40.8%$128/sqft |
Source: | ||
| 3/26/2014 | Sold | $120,000-31%$91/sqft |
Source: Public Record Report a problem | ||
Public tax history
| Year | Property taxes | Tax assessment |
|---|---|---|
| 2025 | $2,527 +7.5% | $283,900 +8.7% |
| 2024 | $2,350 +2.8% | $261,100 +4% |
| 2023 | $2,285 +8.7% | $251,100 +9.9% |
Find assessor info on the county website
Neighborhood: 23114
Nearby schools
GreatSchools rating
- 4/10Evergreen ElementaryGrades: PK-5Distance: 0.8 mi
- 7/10Midlothian Middle SchoolGrades: 6-8Distance: 2.5 mi
- 5/10Monacan High SchoolGrades: 9-12Distance: 0.6 mi
Schools provided by the listing agent
- Elementary: Evergreen
- Middle: Midlothian
- High: Monacan
Source: CVRMLS. This data may not be complete. We recommend contacting the local school district to confirm school assignments for this home.
Get a cash offer in 3 minutes
Find out how much your home could sell for in as little as 3 minutes with a no-obligation cash offer.
Estimated market value$371,300
Get a cash offer in 3 minutes
Find out how much your home could sell for in as little as 3 minutes with a no-obligation cash offer.
Estimated market value
$371,300


