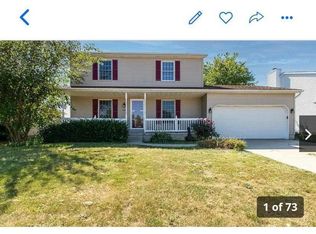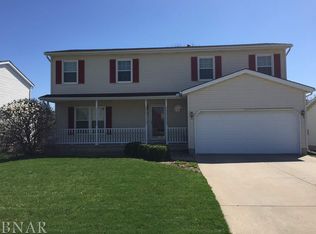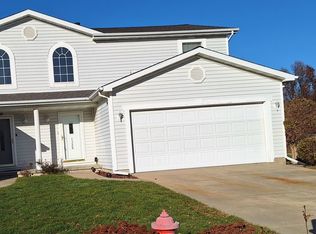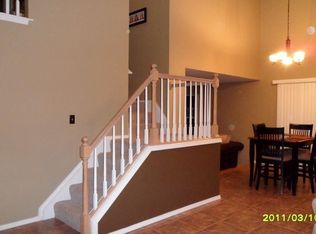Closed
$284,900
1305 Lismore Ln, Normal, IL 61761
4beds
2,768sqft
Single Family Residence
Built in 1999
7,405.2 Square Feet Lot
$303,300 Zestimate®
$103/sqft
$2,864 Estimated rent
Home value
$303,300
$276,000 - $331,000
$2,864/mo
Zestimate® history
Loading...
Owner options
Explore your selling options
What's special
This sweet 4 bedroom, 2.5 bath home in Unit 5 has no direct backyard neighbors, and backs to a small creek. Newer hardwood flooring throughout main level, except laundry and powder room. Hardwood continues up the stairway and in the upstairs hallway. Partial cathedral ceiling in Living Room, now used as office. Nice open layout in the Family room with fireplace, dining area and kitchen. Kitchen has newer quartz countertops, sink, faucet, newer dishwasher, a handy island and small desk. The spacious laundry room has storage cabinets and doubles as a mud room off the garage. The Primary Suite is huge, has newer carpeting and a private en suite full bath. 3 more bedrooms up have newer carpeting and share a hall bath with double vanity. Finished DAYLIGHT basement is wide open and can easily accommodate a second family room with a game area, playroom or whatever suits your needs. A 14x12 workshop is also in the basement, and has cabinets and a brand new window and plenty of light. The lovely backyard has a 2-tiered deck (upper deck has a Pergola and lower has a gazebo), providing wonderful, private spaces to enjoy the quiet beauty of nature. Updates over the past 5 years include: new hardwood on main, stairs and upper hallway; new sink, faucet, countertops, backsplash, dishwasher, garbage disposal; new carpeting all bedrooms; new furnace; toilets in powder and primary suite; new window in workshop; new gas logs and new patio doors with built-in blinds. So much to love about this home!!
Zillow last checked: 8 hours ago
Listing updated: December 04, 2024 at 11:01am
Listing courtesy of:
Beth Caldwell 309-838-1028,
Coldwell Banker Real Estate Group
Bought with:
Jacqui Miller
Keller Williams Revolution
Source: MRED as distributed by MLS GRID,MLS#: 12179816
Facts & features
Interior
Bedrooms & bathrooms
- Bedrooms: 4
- Bathrooms: 3
- Full bathrooms: 2
- 1/2 bathrooms: 1
Primary bedroom
- Features: Flooring (Carpet), Window Treatments (All), Bathroom (Full)
- Level: Second
- Area: 255 Square Feet
- Dimensions: 15X17
Bedroom 2
- Features: Flooring (Carpet), Window Treatments (All)
- Level: Second
- Area: 132 Square Feet
- Dimensions: 12X11
Bedroom 3
- Features: Flooring (Carpet), Window Treatments (All)
- Level: Second
- Area: 90 Square Feet
- Dimensions: 10X9
Bedroom 4
- Features: Flooring (Carpet), Window Treatments (All)
- Level: Second
- Area: 120 Square Feet
- Dimensions: 10X12
Family room
- Features: Flooring (Hardwood), Window Treatments (All)
- Level: Main
- Area: 225 Square Feet
- Dimensions: 15X15
Other
- Features: Flooring (Carpet)
- Level: Basement
- Area: 460 Square Feet
- Dimensions: 20X23
Kitchen
- Features: Kitchen (Eating Area-Table Space), Flooring (Hardwood), Window Treatments (All)
- Level: Main
- Area: 240 Square Feet
- Dimensions: 20X12
Laundry
- Features: Flooring (Ceramic Tile), Window Treatments (All)
- Level: Main
- Area: 72 Square Feet
- Dimensions: 6X12
Living room
- Features: Flooring (Hardwood), Window Treatments (All)
- Level: Main
- Area: 169 Square Feet
- Dimensions: 13X13
Heating
- Forced Air, Natural Gas, Electric
Cooling
- Central Air
Appliances
- Included: Dishwasher, Range
- Laundry: Main Level, Gas Dryer Hookup, Electric Dryer Hookup
Features
- Cathedral Ceiling(s), Walk-In Closet(s), Open Floorplan
- Flooring: Hardwood
- Basement: Finished,Egress Window,8 ft + pour,Partial Exposure,Rec/Family Area,Storage Space,Full
- Number of fireplaces: 1
- Fireplace features: Attached Fireplace Doors/Screen, Gas Log, Family Room
Interior area
- Total structure area: 2,768
- Total interior livable area: 2,768 sqft
- Finished area below ground: 0
Property
Parking
- Total spaces: 2
- Parking features: Concrete, Garage Door Opener, On Site, Attached, Garage
- Attached garage spaces: 2
- Has uncovered spaces: Yes
Accessibility
- Accessibility features: No Disability Access
Features
- Stories: 2
- Patio & porch: Deck, Porch
Lot
- Size: 7,405 sqft
- Dimensions: 65X120
- Features: Landscaped
Details
- Parcel number: 1422429003
- Special conditions: None
- Other equipment: Water-Softener Owned, Ceiling Fan(s)
Construction
Type & style
- Home type: SingleFamily
- Architectural style: Traditional
- Property subtype: Single Family Residence
Materials
- Vinyl Siding
- Foundation: Concrete Perimeter
- Roof: Asphalt
Condition
- New construction: No
- Year built: 1999
Utilities & green energy
- Sewer: Public Sewer
- Water: Public
Community & neighborhood
Security
- Security features: Carbon Monoxide Detector(s)
Location
- Region: Normal
- Subdivision: Tramore
HOA & financial
HOA
- Services included: None
Other
Other facts
- Listing terms: Conventional
- Ownership: Fee Simple
Price history
| Date | Event | Price |
|---|---|---|
| 12/3/2024 | Sold | $284,900+1.8%$103/sqft |
Source: | ||
| 10/18/2024 | Pending sale | $279,900$101/sqft |
Source: | ||
| 10/18/2024 | Contingent | $279,900$101/sqft |
Source: | ||
| 10/18/2024 | Listed for sale | $279,900$101/sqft |
Source: | ||
Public tax history
| Year | Property taxes | Tax assessment |
|---|---|---|
| 2023 | $5,274 +7.5% | $72,620 +10.7% |
| 2022 | $4,905 +4.8% | $65,606 +6% |
| 2021 | $4,681 | $61,898 +1.1% |
Find assessor info on the county website
Neighborhood: 61761
Nearby schools
GreatSchools rating
- 8/10Prairieland Elementary SchoolGrades: K-5Distance: 0.7 mi
- 3/10Parkside Jr High SchoolGrades: 6-8Distance: 3 mi
- 7/10Normal Community West High SchoolGrades: 9-12Distance: 3.1 mi
Schools provided by the listing agent
- Elementary: Fairview Elementary
- Middle: Chiddix Jr High
- High: Normal Community High School
- District: 5
Source: MRED as distributed by MLS GRID. This data may not be complete. We recommend contacting the local school district to confirm school assignments for this home.

Get pre-qualified for a loan
At Zillow Home Loans, we can pre-qualify you in as little as 5 minutes with no impact to your credit score.An equal housing lender. NMLS #10287.



