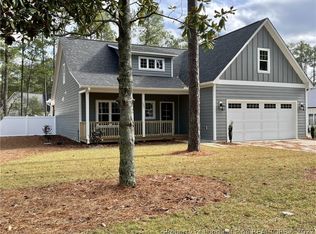With a gourmet kitchen, beautiful built-in shelves and coffered ceilings in the Living Room, gas fireplace, large bedrooms with closet systems, tons of storage, room to park and store your cars, boat and golf cart; private courtyard w/firepit, saltwater pool, and guest house, you will not find this house lacking in amenities! The main house is 3 bedrooms and 2.5 bathrooms with a beautiful Carolina Room and Eze-Breeze porch with heat and air. Dencor Energy Management System too. Guest House is a well appointed 1 bedroom/1 bathroom permitted with Pinehurst. Office with separate entrance, ½ bath and garage/workshop. All these features and more can be found in this custom-built home located on Linden Road just 3 miles to the Village of Pinehurst but with an Aberdeen address, no city tax!
This property is off market, which means it's not currently listed for sale or rent on Zillow. This may be different from what's available on other websites or public sources.


