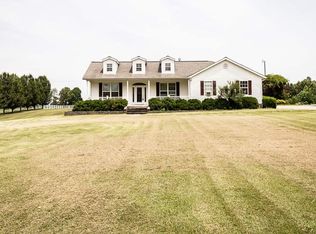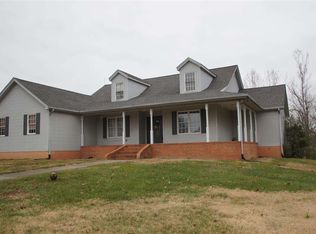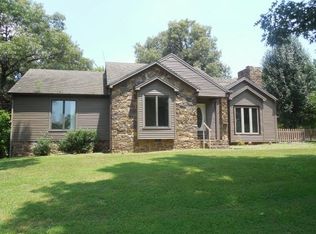Beautiful brick 4 bedroom, 3 bath home with 2.25 acres on an elegant country setting. Additional detached garage has extra room for storage or workshop, plus an apartment/in-law quarters with 1020 sq. ft. (included in total sq. footage) completely finished. Easy access to Lone Oak. Great landscaping with large, beautiful trees. Public Open House Sunday, February 4th from 1 - 3 p.m.
This property is off market, which means it's not currently listed for sale or rent on Zillow. This may be different from what's available on other websites or public sources.


