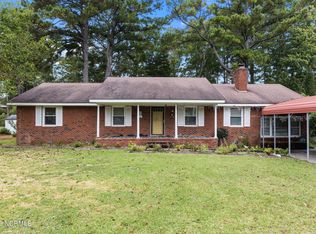Sold for $280,000 on 06/29/23
$280,000
1305 Kimberly Road, New Bern, NC 28562
4beds
2,027sqft
Single Family Residence
Built in 1964
0.38 Acres Lot
$297,300 Zestimate®
$138/sqft
$2,101 Estimated rent
Home value
$297,300
$282,000 - $312,000
$2,101/mo
Zestimate® history
Loading...
Owner options
Explore your selling options
What's special
Nestled in the heart of New Bern, this brick ranch home with a sunroom, open back yard, and storage shed is hot on the market! The traditional layout offers a formal living room perfect for your cocktail hours or a den perfect for cozying up next to the fireplace and enjoying a movie. The kitchen offers ample storage space, lots of cabinet space, and an open feeling into the den. Serve holiday meals in the formal dining room or take a few extra minutes to enjoy the sunroom as your home office or music room. Large owners suite makes for the ideal place to relax with a stand up shower. Three large guest rooms offer your company a cozy place to reset. Enjoy your morning on the covered front porch or sip your afternoon cocktails on the back brick patio. Only minutes from Downtown New Bern shopping and restaurants, area hospital, MCAS-Cherry Point, and the Crystal Coast beaches. **4 Offers Received** Structural Review and Home Inspection available by request.
Zillow last checked: 8 hours ago
Listing updated: June 29, 2023 at 10:41am
Listed by:
Thompson Homes Real Estate Group 252-672-2090,
Keller Williams Realty
Bought with:
The DONNA AND TEAM NEW BERN
Keller Williams Realty
Source: Hive MLS,MLS#: 100383230 Originating MLS: Neuse River Region Association of Realtors
Originating MLS: Neuse River Region Association of Realtors
Facts & features
Interior
Bedrooms & bathrooms
- Bedrooms: 4
- Bathrooms: 3
- Full bathrooms: 3
Primary bedroom
- Level: First
- Dimensions: 11.5 x 13.2
Bedroom 2
- Level: First
- Dimensions: 12 x 14.3
Bedroom 3
- Level: First
- Dimensions: 11.9 x 11.9
Bedroom 4
- Level: First
- Dimensions: 9.9 x 13.2
Den
- Dimensions: 19.1 x 12
Dining room
- Level: First
- Dimensions: 11 x 12
Kitchen
- Level: First
- Dimensions: 13.5 x 12
Living room
- Level: First
- Dimensions: 22 x 12.3
Heating
- Fireplace(s), Other, Electric
Cooling
- Central Air, Wall/Window Unit(s), Other
Appliances
- Included: Electric Cooktop, Dishwasher
- Laundry: Dryer Hookup, Washer Hookup, Laundry Room
Features
- Master Downstairs, Entrance Foyer, Ceiling Fan(s), Pantry, Walk-in Shower, Blinds/Shades
- Flooring: Carpet, Laminate, Tile, Wood
- Attic: Pull Down Stairs
Interior area
- Total structure area: 2,027
- Total interior livable area: 2,027 sqft
Property
Parking
- Total spaces: 2
- Parking features: Concrete, On Site
- Carport spaces: 2
Features
- Levels: One
- Stories: 1
- Patio & porch: Covered, Enclosed, Patio, Porch
- Fencing: None
Lot
- Size: 0.38 Acres
Details
- Additional structures: Shed(s)
- Parcel number: 8029073
- Zoning: Residential
- Special conditions: Standard
Construction
Type & style
- Home type: SingleFamily
- Property subtype: Single Family Residence
Materials
- Brick
- Foundation: Crawl Space
- Roof: Shingle
Condition
- New construction: No
- Year built: 1964
Details
- Warranty included: Yes
Utilities & green energy
- Sewer: Public Sewer
- Water: Public
- Utilities for property: Natural Gas Connected, Sewer Available, Water Available
Community & neighborhood
Location
- Region: New Bern
- Subdivision: Forest Hills
Other
Other facts
- Listing agreement: Exclusive Right To Sell
- Listing terms: Cash,Conventional,FHA,VA Loan
- Road surface type: Paved
Price history
| Date | Event | Price |
|---|---|---|
| 6/29/2023 | Sold | $280,000+12%$138/sqft |
Source: | ||
| 6/7/2023 | Pending sale | $250,000$123/sqft |
Source: | ||
| 5/26/2023 | Listed for sale | $250,000$123/sqft |
Source: | ||
Public tax history
| Year | Property taxes | Tax assessment |
|---|---|---|
| 2024 | $1,810 +1.8% | $208,210 |
| 2023 | $1,777 | $208,210 +46.1% |
| 2022 | -- | $142,540 |
Find assessor info on the county website
Neighborhood: 28562
Nearby schools
GreatSchools rating
- 4/10Trent Park ElementaryGrades: K-5Distance: 0.7 mi
- 4/10H J Macdonald MiddleGrades: 6-8Distance: 1.3 mi
- 3/10New Bern HighGrades: 9-12Distance: 2.7 mi

Get pre-qualified for a loan
At Zillow Home Loans, we can pre-qualify you in as little as 5 minutes with no impact to your credit score.An equal housing lender. NMLS #10287.
Sell for more on Zillow
Get a free Zillow Showcase℠ listing and you could sell for .
$297,300
2% more+ $5,946
With Zillow Showcase(estimated)
$303,246