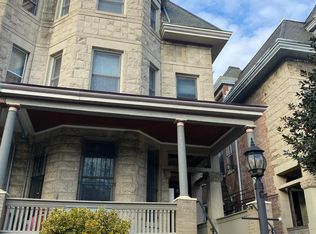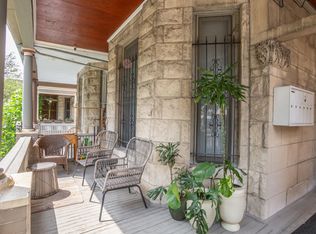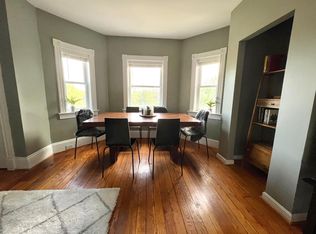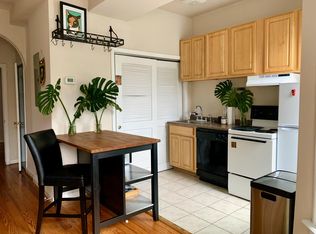Sold for $1,751,000 on 11/24/25
$1,751,000
1305 Kenyon St NW, Washington, DC 20010
7beds
6baths
4,694sqft
Quadruplex
Built in 1900
-- sqft lot
$-- Zestimate®
$373/sqft
$3,368 Estimated rent
Home value
Not available
Estimated sales range
Not available
$3,368/mo
Zestimate® history
Loading...
Owner options
Explore your selling options
What's special
-- Assumable VA loan with Interest Rate of 3.625% | Current Assumable Loan Principal Balance: $1,636,851.78 -- One block to Columbia Metro Station and shopping. Located on a tree-lined street in Columbia Heights. Four units currently fully leased. Top three floors are 1 Bedroom Units. Bottom unit is a 4 Bedroom/ 3 Bath Unit. All units have dishwasher, garbage disposal, central Heat A/C. & Washer/Dryer. Separately metered. Hardwood floors. Showing by appointment only 24-hour notice. Subject to TOPA. Potential buyers must have pre-approval letter prior to showing. Video tour is available. Unit 1 - $4,150 Unit 2 - $1,900 Unit 3 - $2,080 Unit 4 - $2,500 VA Mortgage + tax + insurance: $9,167.84 Trash removal: $238.50 Garden/cleaning maintenance: $90 Pepco power hallway: average $50 Water: average $350 Verizon internet (part of Unit 4 package, can be renegotiated): $80
Zillow last checked: 8 hours ago
Listing updated: November 25, 2025 at 03:45am
Listed by:
Thaddeus Underwood 703-408-5340,
Samson Properties,
Listing Team: Team 1ntegrity
Bought with:
Mr. KAUSHIK RATH, SP98377498
Compass
Jenn Smira, SP600505
Compass
Source: Bright MLS,MLS#: DCDC2184318
Facts & features
Interior
Bedrooms & bathrooms
- Bedrooms: 7
- Bathrooms: 6
Basement
- Area: 1458
Heating
- Heat Pump, Electric
Cooling
- Central Air, Electric
Appliances
- Included: Electric Water Heater
Features
- Basement: Finished
- Number of fireplaces: 1
Interior area
- Total structure area: 4,914
- Total interior livable area: 4,694 sqft
Property
Parking
- Parking features: On Street
- Has uncovered spaces: Yes
Accessibility
- Accessibility features: None
Features
- Pool features: None
Lot
- Size: 2,600 sqft
- Features: Urban Land-Beltsville-Chillum, Urban Land-Sassafras-Chillum
Details
- Additional structures: Above Grade, Below Grade
- Parcel number: 2843//0802
- Zoning: RF-1
- Special conditions: Standard
Construction
Type & style
- Home type: MultiFamily
- Architectural style: Other
- Property subtype: Quadruplex
Materials
- Stone
- Foundation: Brick/Mortar
Condition
- New construction: No
- Year built: 1900
Utilities & green energy
- Sewer: Public Sewer
- Water: Public
Community & neighborhood
Location
- Region: Washington
Other
Other facts
- Listing agreement: Exclusive Right To Sell
- Listing terms: Cash,Conventional
- Ownership: Fee Simple
Price history
| Date | Event | Price |
|---|---|---|
| 11/24/2025 | Sold | $1,751,000+1.2%$373/sqft |
Source: | ||
| 10/29/2025 | Listing removed | $1,935 |
Source: Zillow Rentals | ||
| 10/21/2025 | Listed for rent | $1,935+1.9% |
Source: Zillow Rentals | ||
| 9/11/2025 | Contingent | $1,730,000$369/sqft |
Source: | ||
| 7/24/2025 | Price change | $1,730,000-3.3%$369/sqft |
Source: | ||
Public tax history
| Year | Property taxes | Tax assessment |
|---|---|---|
| 2025 | $13,027 +2.4% | $1,622,390 +0.4% |
| 2024 | $12,720 +9.8% | $1,616,330 +11.7% |
| 2023 | $11,589 -1.1% | $1,447,460 +5% |
Find assessor info on the county website
Neighborhood: Columbia Heights
Nearby schools
GreatSchools rating
- 6/10Tubman Elementary SchoolGrades: PK-5Distance: 0.1 mi
- 6/10Columbia Heights Education CampusGrades: 6-12Distance: 0.3 mi
- 2/10Cardozo Education CampusGrades: 6-12Distance: 0.5 mi
Schools provided by the listing agent
- District: District Of Columbia Public Schools
Source: Bright MLS. This data may not be complete. We recommend contacting the local school district to confirm school assignments for this home.

Get pre-qualified for a loan
At Zillow Home Loans, we can pre-qualify you in as little as 5 minutes with no impact to your credit score.An equal housing lender. NMLS #10287.



