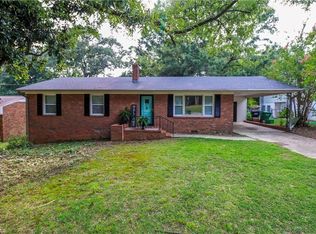Sold for $302,000 on 01/05/24
$302,000
1305 Kentucky St, High Point, NC 27262
4beds
2,005sqft
Stick/Site Built, Residential, Single Family Residence
Built in 2023
0.27 Acres Lot
$319,200 Zestimate®
$--/sqft
$2,253 Estimated rent
Home value
$319,200
$303,000 - $335,000
$2,253/mo
Zestimate® history
Loading...
Owner options
Explore your selling options
What's special
Fantastic New Home with Open Plan and 9" ceilings on the main level. Home is finished with Granite counters, and Stainless Steel Appliances. Nice lot with double wide driveway. Why buy pre owned, when you can have a brand new home, with warranties, and worry free living. Home is basically completed, will only be a few days until final inspections are passed and CO issued. Disclaimer, some of the photos of are previously finished homes of the exact same model. Some colors and fixtures may vary slighty from the ones in the photos. Taking offers Now! Come see today, this home won't last. Seller is offering Buy Down incentives to as low as 5.99% & as little as O%-1% down with our preferred lender. Please ask for details, package available.
Zillow last checked: 8 hours ago
Listing updated: April 11, 2024 at 08:57am
Listed by:
Gary S. Bouton 336-509-4766,
Triad Homes Real Estate
Bought with:
Tricia Parsons, 311059
Carolina Homes For Sale
Source: Triad MLS,MLS#: 1124772 Originating MLS: Greensboro
Originating MLS: Greensboro
Facts & features
Interior
Bedrooms & bathrooms
- Bedrooms: 4
- Bathrooms: 3
- Full bathrooms: 2
- 1/2 bathrooms: 1
- Main level bathrooms: 1
Primary bedroom
- Level: Second
- Dimensions: 17.42 x 14.5
Bedroom 2
- Level: Second
- Dimensions: 12.5 x 10.33
Bedroom 3
- Level: Second
- Dimensions: 14.17 x 11.33
Bedroom 4
- Level: Second
- Dimensions: 12.33 x 10.33
Dining room
- Level: Main
- Dimensions: 12 x 10.17
Great room
- Level: Main
- Dimensions: 16.5 x 14.08
Kitchen
- Level: Main
- Dimensions: 12.92 x 10
Laundry
- Level: Second
- Dimensions: 10 x 6
Heating
- Heat Pump, Electric
Cooling
- Central Air
Appliances
- Included: Microwave, Dishwasher, Disposal, Range, Electric Water Heater
- Laundry: Dryer Connection, Washer Hookup
Features
- Dead Bolt(s), Pantry, Solid Surface Counter
- Flooring: Carpet, Vinyl
- Doors: Insulated Doors
- Windows: Insulated Windows
- Has basement: No
- Attic: Access Only,Pull Down Stairs
- Has fireplace: No
Interior area
- Total structure area: 2,005
- Total interior livable area: 2,005 sqft
- Finished area above ground: 2,005
Property
Parking
- Total spaces: 2
- Parking features: Driveway, Garage, Garage Door Opener, Attached
- Attached garage spaces: 2
- Has uncovered spaces: Yes
Features
- Levels: Two
- Stories: 2
- Pool features: None
Lot
- Size: 0.27 Acres
- Features: Cleared
Details
- Parcel number: 0193395
- Zoning: R-5
- Special conditions: Owner Sale
Construction
Type & style
- Home type: SingleFamily
- Architectural style: Traditional
- Property subtype: Stick/Site Built, Residential, Single Family Residence
Materials
- Vinyl Siding
- Foundation: Slab
Condition
- New Construction
- New construction: Yes
- Year built: 2023
Utilities & green energy
- Sewer: Public Sewer
- Water: Public
Community & neighborhood
Security
- Security features: Carbon Monoxide Detector(s), Smoke Detector(s)
Location
- Region: High Point
- Subdivision: Emerywood Hills
Other
Other facts
- Listing agreement: Exclusive Right To Sell
- Listing terms: Cash,Conventional,FHA,VA Loan
Price history
| Date | Event | Price |
|---|---|---|
| 1/5/2024 | Sold | $302,000-2.5% |
Source: | ||
| 12/4/2023 | Pending sale | $309,900 |
Source: | ||
| 11/8/2023 | Listed for sale | $309,900+933% |
Source: | ||
| 3/14/2022 | Sold | $30,000$15/sqft |
Source: Public Record | ||
Public tax history
| Year | Property taxes | Tax assessment |
|---|---|---|
| 2025 | $2,909 | $211,100 |
| 2024 | $2,909 +574.4% | $211,100 +559.7% |
| 2023 | $431 | $32,000 |
Find assessor info on the county website
Neighborhood: 27262
Nearby schools
GreatSchools rating
- 6/10Northwood Elementary SchoolGrades: PK-5Distance: 0.4 mi
- 7/10Ferndale Middle SchoolGrades: 6-8Distance: 1.4 mi
- 5/10High Point Central High SchoolGrades: 9-12Distance: 1.3 mi
Get a cash offer in 3 minutes
Find out how much your home could sell for in as little as 3 minutes with a no-obligation cash offer.
Estimated market value
$319,200
Get a cash offer in 3 minutes
Find out how much your home could sell for in as little as 3 minutes with a no-obligation cash offer.
Estimated market value
$319,200
