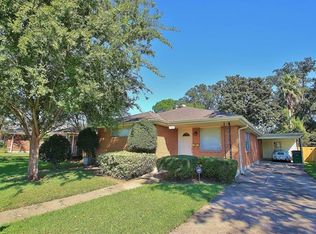Closed
Price Unknown
1305 Helios Ave, Metairie, LA 70005
2beds
1,805sqft
Single Family Residence
Built in 1994
7,800 Square Feet Lot
$380,300 Zestimate®
$--/sqft
$2,302 Estimated rent
Maximize your home sale
Get more eyes on your listing so you can sell faster and for more.
Home value
$380,300
$350,000 - $415,000
$2,302/mo
Zestimate® history
Loading...
Owner options
Explore your selling options
What's special
Lovely home that is updated and well maintained. On a huge lot - 50' x 156'. Rear Yard Access from Side. Bamboo floors in Living, Dining, Den, both bedrooms. Ceramic tile in Kitchen, Breakfast Rm, and both baths. Large Kitchen with 27 cabinets, 7 drawers + two pantries! S/S Appls. Granite c-tops + 6-burner gas stove. Extra features: Jetted Tub, Gas Fireplace, Architectural Roof - 2021, gas tankless water heater, hurricane shutters on all windows and French doors, recessed lighting, 15' x 5' Walk-in closet in Primary bdrm, new evaporator coil, attached small workshop, Inviting concrete Patio Area. Separate Garden Shed with electricity. Walking distance to Lake Pontchartrain levee for jogging, walking + bicyclist enthusiasts! Room for an Addition, Pool, Cabana, or Garage on this huge lot.
Zillow last checked: 8 hours ago
Listing updated: February 13, 2024 at 01:02pm
Listed by:
Sandy Ward 504-259-2616,
RE/MAX Living
Bought with:
Jodi Power
Power Realty, LLC
Source: GSREIN,MLS#: 2409028
Facts & features
Interior
Bedrooms & bathrooms
- Bedrooms: 2
- Bathrooms: 2
- Full bathrooms: 2
Primary bedroom
- Description: Flooring: Bamboo
- Level: Lower
- Dimensions: 13.20 X 13.00
Bedroom
- Description: Flooring: Bamboo
- Level: Lower
- Dimensions: 13.40 X 10.50
Breakfast room nook
- Description: Flooring: Tile
- Level: Lower
- Dimensions: 17.00 X 9.00
Den
- Description: Flooring: Bamboo
- Level: Lower
- Dimensions: 19.50 X 10.50
Dining room
- Description: Flooring: Bamboo
- Level: Lower
- Dimensions: 13.50 X 11.00
Kitchen
- Description: Flooring: Tile
- Level: Lower
- Dimensions: 17.00 X 11.00
Laundry
- Description: Flooring: Vinyl
- Level: Lower
- Dimensions: 10.00 X 7.00
Living room
- Description: Flooring: Bamboo
- Level: Lower
- Dimensions: 13.50 X 12.50
Heating
- Central
Cooling
- Central Air
Appliances
- Included: Dishwasher, Oven, Range, Refrigerator
- Laundry: Washer Hookup, Dryer Hookup
Features
- Attic, Ceiling Fan(s), Granite Counters, Jetted Tub, Pantry, Pull Down Attic Stairs, Cable TV
- Attic: Pull Down Stairs
- Has fireplace: Yes
- Fireplace features: Gas
Interior area
- Total structure area: 2,231
- Total interior livable area: 1,805 sqft
Property
Parking
- Parking features: Carport, Three or more Spaces
- Has carport: Yes
Features
- Levels: One
- Stories: 1
- Patio & porch: Concrete
- Exterior features: Fence
- Pool features: None
- Has spa: Yes
Lot
- Size: 7,800 sqft
- Dimensions: 50' x 156'
- Features: Corner Lot, City Lot
Details
- Additional structures: Shed(s), Workshop
- Parcel number: 0820005350
- Special conditions: None
Construction
Type & style
- Home type: SingleFamily
- Architectural style: Traditional
- Property subtype: Single Family Residence
Materials
- Brick, Vinyl Siding
- Foundation: Slab
- Roof: Shingle
Condition
- Excellent,Repairs Cosmetic,Resale
- New construction: No
- Year built: 1994
Utilities & green energy
- Sewer: Public Sewer
- Water: Public
Green energy
- Energy efficient items: Water Heater
Community & neighborhood
Location
- Region: Metairie
- Subdivision: Bonnabel Place
Price history
| Date | Event | Price |
|---|---|---|
| 2/9/2024 | Sold | -- |
Source: | ||
| 1/12/2024 | Pending sale | $339,000$188/sqft |
Source: | ||
| 1/11/2024 | Contingent | $339,000$188/sqft |
Source: | ||
| 11/6/2023 | Price change | $339,000-3.1%$188/sqft |
Source: | ||
| 9/24/2023 | Price change | $349,900-2.1%$194/sqft |
Source: | ||
Public tax history
| Year | Property taxes | Tax assessment |
|---|---|---|
| 2024 | $2,945 +85.2% | $30,870 +57.6% |
| 2023 | $1,590 +2.7% | $19,590 |
| 2022 | $1,549 +7.7% | $19,590 |
Find assessor info on the county website
Neighborhood: Bonnabel Place
Nearby schools
GreatSchools rating
- 7/10Marie B. Riviere Elementary SchoolGrades: PK-5Distance: 1.2 mi
- 5/10J.D. Meisler Middle SchoolGrades: 6-8Distance: 1.9 mi
- 3/10Grace King High SchoolGrades: 9-12Distance: 1.4 mi
Sell for more on Zillow
Get a free Zillow Showcase℠ listing and you could sell for .
$380,300
2% more+ $7,606
With Zillow Showcase(estimated)
$387,906