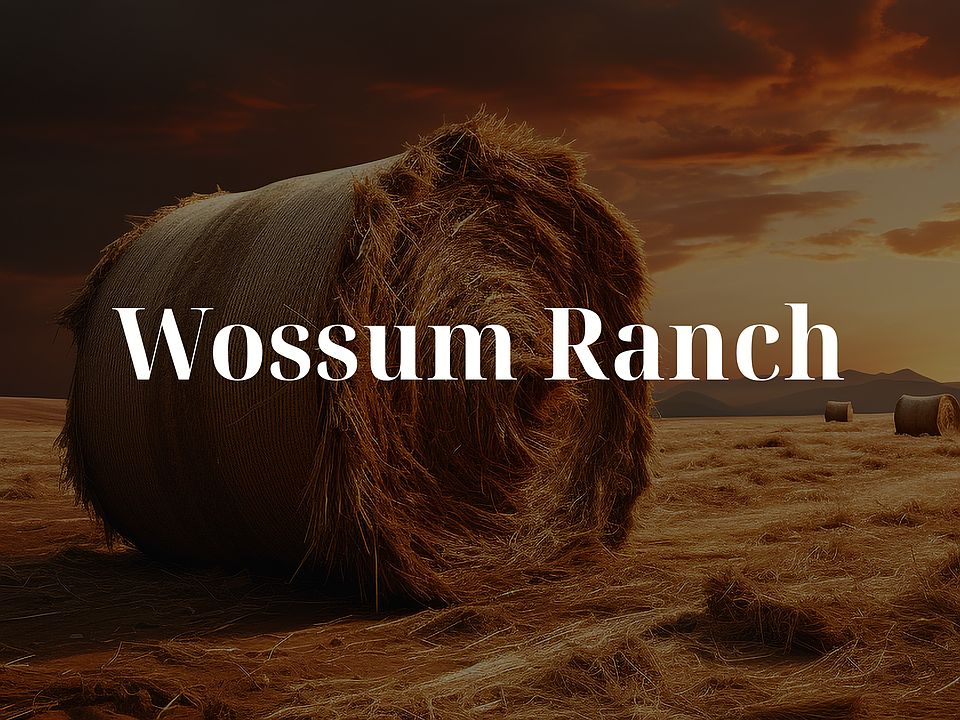Introducing The Vista Plan, a beautifully designed home featuring 4 bedrooms, 2.5 bathrooms, 2 living areas, and a dedicated study—crafted for both comfort and functionality. Step into the inviting foyer, leading to an expansive great room where a floor-to-ceiling fireplace creates a warm and welcoming ambiance. The open-concept design flows seamlessly into the gourmet kitchen, boasting waterfall quartz countertops, built-in Samsung appliances, soft-close cabinetry, and a walk-in pantry—truly the heart of the home. In addition to the main living space, The Vista Plan offers a versatile second living area, perfect as a cozy family room, media space, or game room to suit your lifestyle. Need a quiet retreat for work or study? The private home office provides a functional and stylish space for productivity. The luxurious primary suite is a sanctuary of its own, featuring an oversized shower, separate soaking tub, and a MASSIVE walk-in closet with convenient access to the laundry room. Thoughtfully designed with both elegance and practicality in mind, this home is a true retreat from the hustle and bustle of city life.
Nestled in the peaceful surroundings of Wossum Ranch in Weatherford, just minutes from Interstate 20, this stunning home offers the perfect blend of serenity and convenience. Enjoy the beauty of spacious lots while being just a short drive from downtown Weatherford’s charming shops and restaurants or the cultural attractions of Fort Worth. - Ask about builder incentives!
New construction
$580,990
1305 Green Ridge Dr, Weatherford, TX 76085
4beds
2,402sqft
Single Family Residence
Built in 2025
0.8 Acres Lot
$579,400 Zestimate®
$242/sqft
$21/mo HOA
What's special
Floor-to-ceiling fireplaceSpacious lotsInviting foyerCozy family roomPrivate home officeWaterfall quartz countertopsExpansive great room
- 266 days |
- 162 |
- 9 |
Zillow last checked: 8 hours ago
Listing updated: October 23, 2025 at 01:11pm
Listed by:
Brandy Johnson 0745492 888-519-7431,
eXp Realty, LLC
Carl Cooper 0772439 817-454-7267,
eXp Realty, LLC
Source: NTREIS,MLS#: 20853282
Travel times
Schedule tour
Facts & features
Interior
Bedrooms & bathrooms
- Bedrooms: 4
- Bathrooms: 3
- Full bathrooms: 2
- 1/2 bathrooms: 1
Primary bedroom
- Features: En Suite Bathroom, Walk-In Closet(s)
- Dimensions: 16 x 14
Bedroom
- Features: Walk-In Closet(s)
- Dimensions: 12 x 14
Bedroom
- Features: Walk-In Closet(s)
- Dimensions: 12 x 13
Bedroom
- Features: Walk-In Closet(s)
- Dimensions: 10 x 13
Primary bathroom
- Features: Built-in Features, Dual Sinks, En Suite Bathroom, Granite Counters, Garden Tub/Roman Tub, Separate Shower
Bonus room
- Dimensions: 12 x 8
Dining room
- Dimensions: 14 x 10
Other
- Features: Dual Sinks, Granite Counters
Kitchen
- Features: Built-in Features, Eat-in Kitchen, Kitchen Island, Pantry, Stone Counters, Walk-In Pantry
- Dimensions: 9 x 17
Living room
- Features: Fireplace
- Dimensions: 22 x 17
Office
- Dimensions: 9 x 11
Heating
- Central, Electric, Fireplace(s)
Cooling
- Central Air, Ceiling Fan(s), Electric
Appliances
- Included: Dishwasher, Electric Cooktop, Electric Oven, Electric Water Heater, Disposal, Microwave
- Laundry: Washer Hookup, Electric Dryer Hookup, Laundry in Utility Room
Features
- Cathedral Ceiling(s), Decorative/Designer Lighting Fixtures, Double Vanity, Eat-in Kitchen, Granite Counters, Kitchen Island, Open Floorplan, Pantry, Vaulted Ceiling(s), Walk-In Closet(s)
- Flooring: Carpet, Tile, Wood
- Has basement: No
- Number of fireplaces: 1
- Fireplace features: Electric, Living Room
Interior area
- Total interior livable area: 2,402 sqft
Video & virtual tour
Property
Parking
- Total spaces: 2
- Parking features: Garage, Garage Door Opener, Garage Faces Side
- Attached garage spaces: 2
Features
- Levels: One
- Stories: 1
- Patio & porch: Rear Porch, Covered, Front Porch
- Exterior features: Rain Gutters
- Pool features: None
Lot
- Size: 0.8 Acres
- Features: Sprinkler System
Details
- Parcel number: R000125037
Construction
Type & style
- Home type: SingleFamily
- Architectural style: Traditional,Detached
- Property subtype: Single Family Residence
Materials
- Brick
- Foundation: Slab
- Roof: Composition
Condition
- New construction: Yes
- Year built: 2025
Details
- Builder name: Dunhill Homes
Utilities & green energy
- Sewer: Septic Tank
- Water: Public
- Utilities for property: Septic Available, Water Available
Green energy
- Energy efficient items: Appliances, Construction, Insulation, Lighting, Thermostat, Water Heater, Windows
Community & HOA
Community
- Features: Community Mailbox
- Security: Carbon Monoxide Detector(s), Smoke Detector(s), Security Lights
- Subdivision: Wossum Ranch
HOA
- Has HOA: Yes
- Services included: Association Management, Maintenance Grounds, Maintenance Structure
- HOA fee: $250 annually
- HOA name: Wossum Ranch Homeowners' Association, Inc.
- HOA phone: 817-913-0239
Location
- Region: Weatherford
Financial & listing details
- Price per square foot: $242/sqft
- Annual tax amount: $1,446
- Date on market: 2/25/2025
- Cumulative days on market: 307 days
- Listing terms: Cash,Conventional,FHA,VA Loan
About the community
Escape to the tranquility of Wossum Ranch in Weatherford, located just minutes from Interstate 20. Enjoy the serene beauty of spacious lots and the convenience of nearby shopping and dining options. Explore the charming shops and restaurants in downtown Weatherford or take a short drive to nearby Fort Worth for entertainment and cultural attractions. With its prime location and peaceful surroundings, Wossum Ranch offers the perfect retreat from the hustle and bustle of city life.
Source: Dunhill Homes
