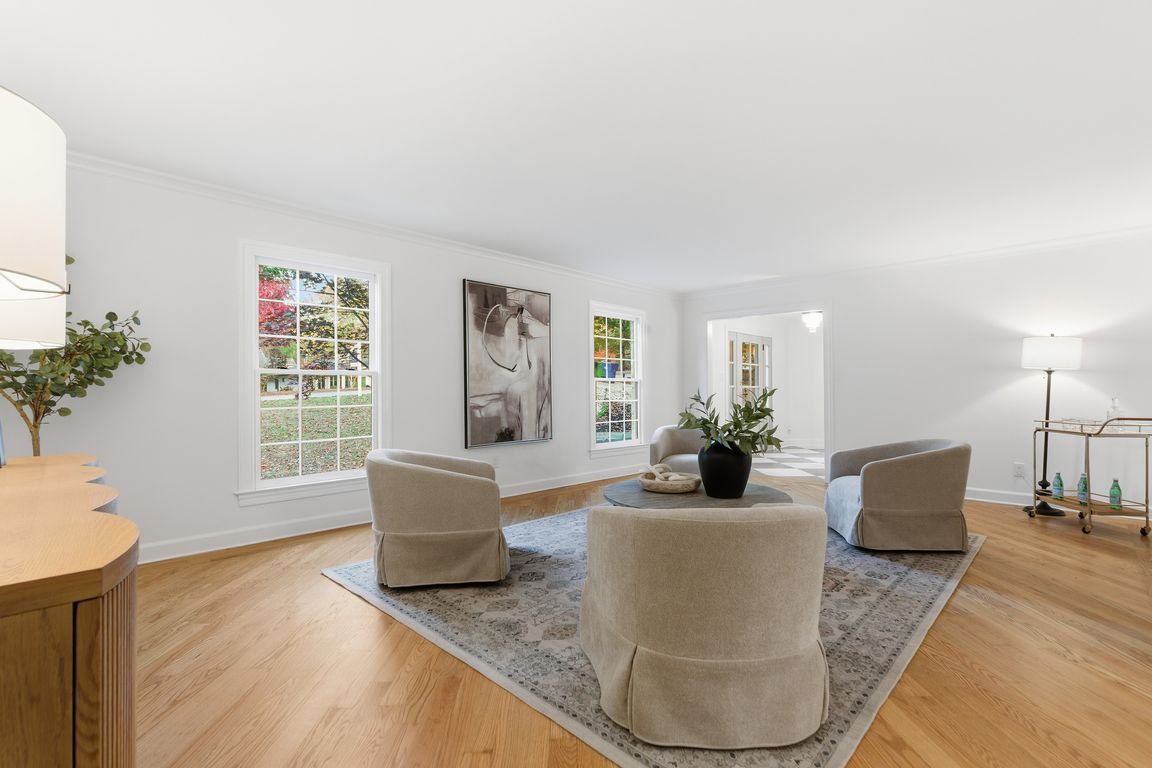Open: Sat 1pm-4pm

For sale
$1,395,000
5beds
4,290sqft
1305 Glen Eden Dr, Raleigh, NC 27612
5beds
4,290sqft
Single family residence, residential
Built in 1969
0.42 Acres
2 Attached garage spaces
$325 price/sqft
What's special
Welcome to this beautifully updated 5-bedroom, 5-bath home ideally located just minutes from North Hills—one of Raleigh's most desirable destinations for dining, shopping, and entertainment. Nestled on a quiet, tree-lined street, this home offers the perfect blend of modern comfort and timeless charm. Inside, you'll find hardwood floors, ...
- 7 days |
- 1,641 |
- 48 |
Likely to sell faster than
Source: Doorify MLS,MLS#: 10130898
Travel times
Family Room
Kitchen
Primary Bedroom
Zillow last checked: 8 hours ago
Listing updated: November 08, 2025 at 02:36am
Listed by:
Marti Hampton,
EXP Realty LLC,
Martha Choe 919-781-9883,
EXP Realty LLC
Source: Doorify MLS,MLS#: 10130898
Facts & features
Interior
Bedrooms & bathrooms
- Bedrooms: 5
- Bathrooms: 5
- Full bathrooms: 4
- 1/2 bathrooms: 1
Heating
- Central
Cooling
- Ceiling Fan(s), Central Air, Exhaust Fan, Gas
Appliances
- Included: Bar Fridge, Built-In Electric Oven, Built-In Electric Range, Cooktop, Dishwasher, Double Oven, Electric Cooktop, Electric Range, ENERGY STAR Qualified Appliances, ENERGY STAR Qualified Dishwasher, ENERGY STAR Qualified Freezer, Exhaust Fan, Free-Standing Refrigerator, Gas Water Heater, Ice Maker, Microwave, Refrigerator, Self Cleaning Oven, Stainless Steel Appliance(s), Vented Exhaust Fan
Features
- Flooring: Carpet, Ceramic Tile, Hardwood, Simulated Wood, Tile
- Basement: Apartment, Crawl Space, Daylight, Finished, Heated, Interior Entry
Interior area
- Total structure area: 4,290
- Total interior livable area: 4,290 sqft
- Finished area above ground: 3,164
- Finished area below ground: 1,126
Property
Parking
- Total spaces: 2
- Parking features: Driveway, Garage, Garage Faces Front
- Attached garage spaces: 2
Features
- Levels: Three Or More
- Stories: 2
- Patio & porch: Deck
- Has view: Yes
Lot
- Size: 0.42 Acres
Details
- Parcel number: 0795455326
- Special conditions: Standard
Construction
Type & style
- Home type: SingleFamily
- Architectural style: Transitional
- Property subtype: Single Family Residence, Residential
Materials
- Brick Veneer, Vinyl Siding
- Foundation: Concrete Perimeter
- Roof: Shingle
Condition
- New construction: No
- Year built: 1969
Utilities & green energy
- Sewer: Public Sewer
- Water: Public
Community & HOA
Community
- Subdivision: Glen Eden
HOA
- Has HOA: No
Location
- Region: Raleigh
Financial & listing details
- Price per square foot: $325/sqft
- Tax assessed value: $928,261
- Annual tax amount: $8,115
- Date on market: 11/8/2025