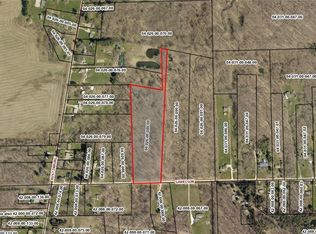Sold for $282,500
$282,500
1305 Garrison Rd, Ashtabula, OH 44004
3beds
2,374sqft
Single Family Residence
Built in 1969
2.16 Acres Lot
$308,500 Zestimate®
$119/sqft
$2,305 Estimated rent
Home value
$308,500
$293,000 - $324,000
$2,305/mo
Zestimate® history
Loading...
Owner options
Explore your selling options
What's special
Welcome to your secluded retreat tucked away on 2.16 acres. Enjoy the soothing and tranquil sounds of the creek running along the edge of the property. This inviting property boasts a spacious 3-bedroom, 3-bathroom split multi-level home. Step inside to discover a well-appointed office space, ideal for remote work or creative endeavors, while the adjacent family room provides a cozy spot for relaxation and entertainment. The lower level also features a convenient laundry room, and newly remodeled half bath. The main living area includes an eat in kitchen with an expansive deck just outside the sliding glass doors. The main level also offers a formal dining room, a vaulted ceiling living room and floor to ceiling windows providing an abundance of natural light. Upstairs, you'll find three generously sized bedrooms providing peaceful havens for rest and rejuvenation. Each room is adorned with ample natural light and tranquil views of the surrounding landscape. The primary bedroom offers an ensuite bathroom with a stand-up shower and two spacious closets. Below the main level lies a basement ripe with potential, offering the opportunity to create additional living space tailored to your lifestyle. With its serene setting, versatile living spaces, and proximity to amenities, this property offers a truly harmonious balance of comfort and convenience. Schedule your showing today!
Zillow last checked: 8 hours ago
Listing updated: March 26, 2024 at 09:41am
Listing Provided by:
Amanda M Kish amandakish.rea@gmail.com440-812-0262,
Berkshire Hathaway HomeServices Professional Realty
Bought with:
Susanne L Horvath, 2005014188
Century 21 Homestar
Source: MLS Now,MLS#: 5019316 Originating MLS: Ashtabula County REALTORS
Originating MLS: Ashtabula County REALTORS
Facts & features
Interior
Bedrooms & bathrooms
- Bedrooms: 3
- Bathrooms: 3
- Full bathrooms: 2
- 1/2 bathrooms: 1
Primary bedroom
- Features: Window Treatments
- Level: Second
- Dimensions: 15.00 x 13.00
Bedroom
- Features: Window Treatments
- Level: Second
- Dimensions: 14.00 x 12.00
Bedroom
- Features: Window Treatments
- Level: Second
- Dimensions: 13.00 x 12.00
Dining room
- Features: Window Treatments
- Level: First
- Dimensions: 14.00 x 14.00
Family room
- Features: Fireplace, Window Treatments
- Level: Lower
- Dimensions: 25.00 x 16.00
Kitchen
- Features: Window Treatments
- Level: First
- Dimensions: 17.00 x 16.00
Living room
- Features: Window Treatments
- Level: First
- Dimensions: 19.00 x 14.00
Office
- Features: Window Treatments
- Level: Lower
- Dimensions: 24.00 x 13.00
Heating
- Baseboard, Fireplace(s), Gas, Hot Water, Pellet Stove, Radiant, Steam, Zoned
Cooling
- None
Appliances
- Included: Dryer, Dishwasher, Microwave, Range, Refrigerator, Washer
- Laundry: Main Level
Features
- Ceiling Fan(s), Entrance Foyer, Eat-in Kitchen, His and Hers Closets, Multiple Closets, Recessed Lighting, Vaulted Ceiling(s)
- Basement: Partial
- Number of fireplaces: 1
- Fireplace features: Insert, Family Room, Pellet Stove
Interior area
- Total structure area: 2,374
- Total interior livable area: 2,374 sqft
- Finished area above ground: 2,374
Property
Parking
- Total spaces: 2
- Parking features: Asphalt, Garage, Paved
- Garage spaces: 2
Accessibility
- Accessibility features: None
Features
- Levels: Three Or More,Two,Multi/Split
- Stories: 2
- Patio & porch: Deck, Patio
- Has view: Yes
- View description: Creek/Stream, Trees/Woods
- Has water view: Yes
- Water view: Creek/Stream
Lot
- Size: 2.16 Acres
- Dimensions: 207 x 437
- Features: Garden, Secluded, Sloped, Views, Wooded
Details
- Additional structures: Shed(s)
- Parcel number: 040260008800
Construction
Type & style
- Home type: SingleFamily
- Architectural style: Split Level
- Property subtype: Single Family Residence
Materials
- Cedar
- Roof: Asphalt,Fiberglass
Condition
- Year built: 1969
Utilities & green energy
- Sewer: Septic Tank
- Water: Public
Community & neighborhood
Location
- Region: Ashtabula
- Subdivision: Ashtabula
Price history
| Date | Event | Price |
|---|---|---|
| 3/25/2024 | Sold | $282,500+6.6%$119/sqft |
Source: | ||
| 2/29/2024 | Pending sale | $264,900$112/sqft |
Source: | ||
| 2/22/2024 | Listed for sale | $264,900+89.2%$112/sqft |
Source: | ||
| 8/18/2015 | Sold | $140,000-16.9%$59/sqft |
Source: | ||
| 3/31/2015 | Pending sale | $168,500$71/sqft |
Source: Harbor Realty L.L.C. #3653728 Report a problem | ||
Public tax history
| Year | Property taxes | Tax assessment |
|---|---|---|
| 2024 | $2,920 +1% | $58,630 -0.4% |
| 2023 | $2,891 +1% | $58,870 +18.1% |
| 2022 | $2,861 -0.8% | $49,850 |
Find assessor info on the county website
Neighborhood: 44004
Nearby schools
GreatSchools rating
- NAMichigan Primary SchoolGrades: PK-KDistance: 2.7 mi
- 5/10Lakeside Junior High SchoolGrades: 7-8Distance: 1.3 mi
- 2/10Lakeside High SchoolGrades: 9-12Distance: 1.2 mi
Schools provided by the listing agent
- District: Ashtabula Area CSD - 401
Source: MLS Now. This data may not be complete. We recommend contacting the local school district to confirm school assignments for this home.
Get a cash offer in 3 minutes
Find out how much your home could sell for in as little as 3 minutes with a no-obligation cash offer.
Estimated market value$308,500
Get a cash offer in 3 minutes
Find out how much your home could sell for in as little as 3 minutes with a no-obligation cash offer.
Estimated market value
$308,500
