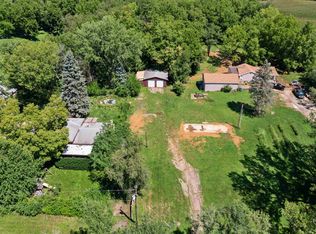Sold for $183,500 on 06/18/25
$183,500
1305 Fischer Rd, Creve Coeur, IL 61610
3beds
1,230sqft
Single Family Residence, Residential
Built in 1950
1.65 Acres Lot
$192,500 Zestimate®
$149/sqft
$1,375 Estimated rent
Home value
$192,500
$175,000 - $210,000
$1,375/mo
Zestimate® history
Loading...
Owner options
Explore your selling options
What's special
Completely updated 3-bedroom, 2-bath home on a picturesque 1.65-acre lot! Step inside to brand-new flooring throughout, fresh paint, and a stunning remodeled kitchen featuring new cabinets, counters, hardware, stainless appliances, and an open layout created by removing a wall. The sun-filled three-seasons room offers a warm welcome, while the spacious family room features a cozy fireplace and sliders that lead directly to the backyard- perfect for relaxing or entertaining. One bedroom on the main floor has new carpet, and upstairs you’ll find two additional refreshed bedrooms with new flooring and a fully renovated Jack and Jill bathroom with stylish new fixtures. Major upgrades include a new house roof, siding, furnace, water heater, electrical panel, pex plumbing throughout, and a new roof on the oversized detached garage. A move-in ready retreat with lots of space and modern touches throughout!
Zillow last checked: 8 hours ago
Listing updated: June 18, 2025 at 01:12pm
Listed by:
Troy Kerrn Office:309-282-1555,
Keller Williams Premier Realty
Bought with:
Adam J Merrick, 471018071
Adam Merrick Real Estate
Source: RMLS Alliance,MLS#: PA1257027 Originating MLS: Peoria Area Association of Realtors
Originating MLS: Peoria Area Association of Realtors

Facts & features
Interior
Bedrooms & bathrooms
- Bedrooms: 3
- Bathrooms: 2
- Full bathrooms: 2
Bedroom 1
- Level: Upper
- Dimensions: 15ft 0in x 12ft 0in
Bedroom 2
- Level: Upper
- Dimensions: 15ft 0in x 11ft 0in
Bedroom 3
- Level: Main
- Dimensions: 14ft 0in x 10ft 0in
Other
- Level: Main
- Dimensions: 17ft 0in x 11ft 0in
Additional room
- Description: 4 Season Room
- Level: Main
- Dimensions: 18ft 0in x 12ft 0in
Family room
- Level: Basement
- Dimensions: 29ft 0in x 15ft 0in
Kitchen
- Level: Main
- Dimensions: 13ft 0in x 13ft 0in
Laundry
- Level: Basement
- Dimensions: 11ft 0in x 7ft 0in
Living room
- Level: Main
- Dimensions: 18ft 0in x 14ft 0in
Main level
- Area: 900
Upper level
- Area: 330
Heating
- Forced Air
Cooling
- Central Air
Appliances
- Included: Range, Refrigerator, Gas Water Heater
Features
- Basement: Full
- Number of fireplaces: 1
- Fireplace features: Family Room, Wood Burning
Interior area
- Total structure area: 1,230
- Total interior livable area: 1,230 sqft
Property
Parking
- Total spaces: 2
- Parking features: Detached
- Garage spaces: 2
- Details: Number Of Garage Remotes: 0
Features
- Patio & porch: Enclosed
Lot
- Size: 1.65 Acres
- Dimensions: 1.65
- Features: Terraced/Sloping, Wooded
Details
- Parcel number: 050507208031
- Zoning description: residential
Construction
Type & style
- Home type: SingleFamily
- Property subtype: Single Family Residence, Residential
Materials
- Block, Brick, Vinyl Siding
- Foundation: Block
- Roof: Shingle
Condition
- New construction: No
- Year built: 1950
Utilities & green energy
- Sewer: Public Sewer
- Water: Public
- Utilities for property: Cable Available
Community & neighborhood
Location
- Region: Creve Coeur
- Subdivision: Charles Arnold
Other
Other facts
- Road surface type: Paved
Price history
| Date | Event | Price |
|---|---|---|
| 6/18/2025 | Sold | $183,500+1.9%$149/sqft |
Source: | ||
| 5/7/2025 | Pending sale | $180,000$146/sqft |
Source: | ||
| 5/3/2025 | Price change | $180,000-5.3%$146/sqft |
Source: | ||
| 4/9/2025 | Listed for sale | $190,000+280%$154/sqft |
Source: | ||
| 4/9/2024 | Sold | $50,000+31.6%$41/sqft |
Source: | ||
Public tax history
| Year | Property taxes | Tax assessment |
|---|---|---|
| 2024 | $4,095 +39.9% | $46,950 +8.9% |
| 2023 | $2,928 +7.8% | $43,110 +8.1% |
| 2022 | $2,716 +6.6% | $39,880 +4% |
Find assessor info on the county website
Neighborhood: 61610
Nearby schools
GreatSchools rating
- 1/10Parkview Jr High SchoolGrades: 5-8Distance: 0.7 mi
- 2/10East Peoria High SchoolGrades: 9-12Distance: 3.1 mi
- 5/10Lasalle Elementary SchoolGrades: PK-4Distance: 1.1 mi
Schools provided by the listing agent
- High: East Peoria Comm
Source: RMLS Alliance. This data may not be complete. We recommend contacting the local school district to confirm school assignments for this home.

Get pre-qualified for a loan
At Zillow Home Loans, we can pre-qualify you in as little as 5 minutes with no impact to your credit score.An equal housing lender. NMLS #10287.
