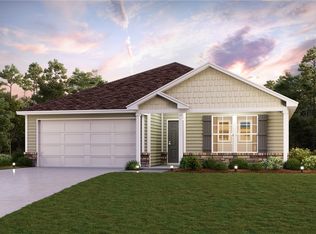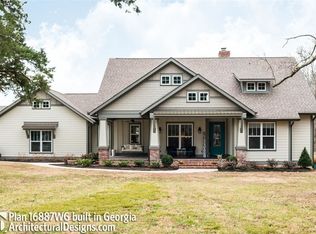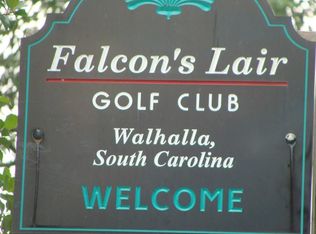Sold for $307,000 on 08/25/25
$307,000
1305 Falcons Dr, Walhalla, SC 29691
4beds
2,443sqft
Single Family Residence
Built in 2023
0.6 Acres Lot
$311,900 Zestimate®
$126/sqft
$3,065 Estimated rent
Home value
$311,900
$268,000 - $362,000
$3,065/mo
Zestimate® history
Loading...
Owner options
Explore your selling options
What's special
Nestled in the heart of the sought-after Falcons Lair Golf Course community, this like-new 4-bedroom, 2.5-bath home offers a perfect blend of modern comfort and scenic charm. Located in a family-friendly neighborhood, this home sits proudly on the 9th hole, providing beautiful, uninterrupted views of the course — the ideal setting for both sunrise coffees and sunset wind-downs.
Upstairs, you’ll find all four spacious bedrooms, plus a bonus area, offering privacy and convenience for the whole family. The open-concept main floor boasts natural light and flows seamlessly between living, dining, and kitchen spaces — perfect for entertaining or simply enjoying day-to-day life.
Whether you're a golf enthusiast or just love the peaceful vibe of a golf course backdrop, this home delivers comfort, style, and location. Don’t miss your opportunity to live in one of Walhalla’s most desirable communities!
Zillow last checked: 8 hours ago
Listing updated: August 27, 2025 at 08:11am
Listed by:
Shanda Dean 864-539-2245,
Herlong Sotheby's Int'l Realty -Clemson (24803)
Bought with:
Amy Taylor, 109121
Bluefield Realty Group (23578)
Source: WUMLS,MLS#: 20289796 Originating MLS: Western Upstate Association of Realtors
Originating MLS: Western Upstate Association of Realtors
Facts & features
Interior
Bedrooms & bathrooms
- Bedrooms: 4
- Bathrooms: 3
- Full bathrooms: 2
- 1/2 bathrooms: 1
Primary bedroom
- Level: Upper
Bedroom 2
- Level: Upper
Bedroom 3
- Level: Main
Bedroom 4
- Level: Upper
Primary bathroom
- Level: Upper
Other
- Level: Upper
Den
- Level: Upper
Dining room
- Level: Main
Garage
- Level: Main
Half bath
- Level: Main
Kitchen
- Features: Eat-in Kitchen
- Level: Main
Kitchen
- Level: Main
Laundry
- Level: Upper
Living room
- Level: Main
Heating
- Central, Electric
Cooling
- Central Air, Electric
Appliances
- Included: Dryer, Dishwasher, Electric Oven, Electric Range, Electric Water Heater, Microwave, Refrigerator, Smooth Cooktop, Washer
- Laundry: Washer Hookup, Electric Dryer Hookup
Features
- Dual Sinks, Granite Counters, Bath in Primary Bedroom, Shower Only, Upper Level Primary, Walk-In Closet(s), Walk-In Shower
- Windows: Tilt-In Windows, Vinyl
- Basement: None
Interior area
- Total structure area: 2,376
- Total interior livable area: 2,443 sqft
- Finished area above ground: 2,443
- Finished area below ground: 0
Property
Parking
- Total spaces: 2
- Parking features: Attached, Garage, Driveway, Garage Door Opener
- Attached garage spaces: 2
Accessibility
- Accessibility features: Low Threshold Shower
Features
- Levels: Two
- Stories: 2
- Patio & porch: Patio
- Exterior features: Patio
Lot
- Size: 0.60 Acres
- Features: Level, Outside City Limits, On Golf Course, Pond on Lot, Subdivision
Details
- Parcel number: 1080201001
Construction
Type & style
- Home type: SingleFamily
- Architectural style: Traditional
- Property subtype: Single Family Residence
Materials
- Vinyl Siding
- Foundation: Slab
- Roof: Composition,Shingle
Condition
- Year built: 2023
Utilities & green energy
- Sewer: Septic Tank
Community & neighborhood
Location
- Region: Walhalla
- Subdivision: Falcons Lair
HOA & financial
HOA
- Has HOA: Yes
- HOA fee: $300 annually
Other
Other facts
- Listing agreement: Exclusive Right To Sell
- Listing terms: USDA Loan
Price history
| Date | Event | Price |
|---|---|---|
| 8/25/2025 | Sold | $307,000-2.4%$126/sqft |
Source: | ||
| 7/21/2025 | Pending sale | $314,691$129/sqft |
Source: | ||
| 7/4/2025 | Listed for sale | $314,691-1.6%$129/sqft |
Source: | ||
| 6/17/2025 | Listing removed | $319,900$131/sqft |
Source: NY State MLS #11503695 | ||
| 6/11/2025 | Price change | $319,900-1.5%$131/sqft |
Source: NY State MLS #11503695 | ||
Public tax history
| Year | Property taxes | Tax assessment |
|---|---|---|
| 2024 | $3,445 | $16,030 |
| 2023 | $3,445 | $16,030 |
| 2022 | -- | -- |
Find assessor info on the county website
Neighborhood: 29691
Nearby schools
GreatSchools rating
- 5/10Walhalla Elementary SchoolGrades: PK-5Distance: 3.3 mi
- 7/10Walhalla Middle SchoolGrades: 6-8Distance: 3.3 mi
- 5/10Walhalla High SchoolGrades: 9-12Distance: 1 mi
Schools provided by the listing agent
- Elementary: Walhalla Elem
- Middle: Walhalla Middle
- High: Walhalla High
Source: WUMLS. This data may not be complete. We recommend contacting the local school district to confirm school assignments for this home.

Get pre-qualified for a loan
At Zillow Home Loans, we can pre-qualify you in as little as 5 minutes with no impact to your credit score.An equal housing lender. NMLS #10287.


