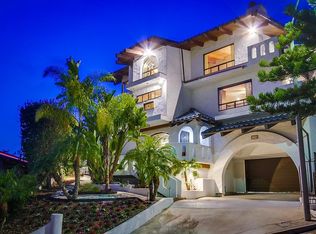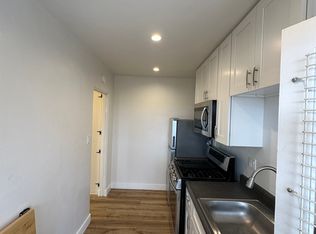Welcome to HIGHER ELEVATION, a newly remodeled new pool, spa and backyard full of games! 5BR 4BA (+ a/c & heat) hillside home designed in a modern-mission overlooking San Diego and Mission Bay (FIREWORKS) with breath taking views of sea world and from La Jolla to downtown! We're centrally located, near many attractions (eg beaches, Sea World, Zoo, downtown (read the neighborhood section for details). We are neighbors to USD and a 15 min walk to the Trolley.
This property is off market, which means it's not currently listed for sale or rent on Zillow. This may be different from what's available on other websites or public sources.

