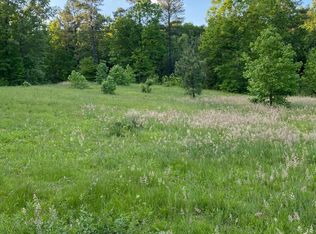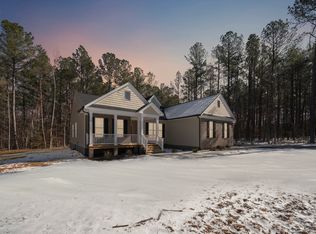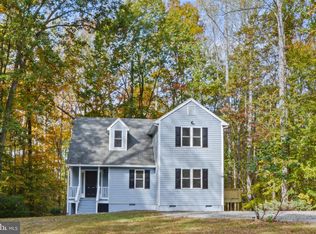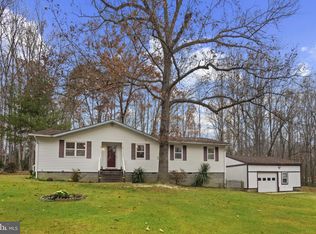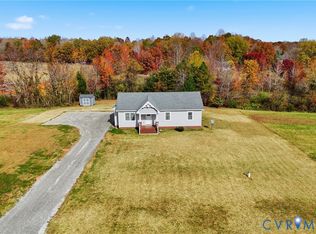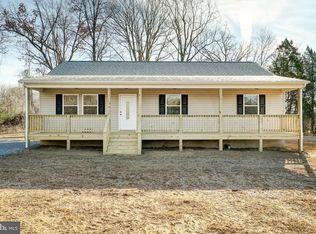Only 5 minutes from Lake Anna and qualifies for a USDA loan! This beautifully maintained home features 3 bedrooms and 2 baths, offering 1,579 square feet of elegant living space. The house welcomes you with hardwoods and vinyl plank flooring throughout, creating a seamless and stylish look. The kitchen is equipped with stainless steel appliances, granite countertops, cherry cabinets and a double door pantry, perfect for any culinary enthusiast. The primary bedroom is a luxurious retreat with a tray ceiling, recessed lights, a ceiling fan, and an en suite bathroom complete with a double vanity, tub, and shower. The other two bedrooms are also well-appointed with ceiling fans and double-door closets. The home includes a 2-car garage with ample shelving and a utility sink, providing plenty of storage and workspace. The HVAC system is less than a year old, ensuring comfort and efficiency. Enjoy the tranquility of 1.5 private acres with front and rear porches, ideal for relaxing or entertaining. Located just 1.9 miles from Lake Anna Beach Marina at Pleasants Landing, this property combines convenience with a serene, private setting and there's plenty enough room to park your boat. Come enjoy lake life living at the local restaurants, breweries and wineries without having an HOA.
Pending
$380,000
1305 Eastham Rd, Bumpass, VA 23024
3beds
1,579sqft
Est.:
Single Family Residence
Built in 2009
1.52 Acres Lot
$375,500 Zestimate®
$241/sqft
$-- HOA
What's special
Granite countertopsRecessed lightsFront and rear porchesCherry cabinetsTray ceilingCeiling fanEn suite bathroom
- 174 days |
- 20 |
- 1 |
Zillow last checked: 8 hours ago
Listing updated: January 02, 2026 at 05:50am
Listed by:
Brian Taylor lizmoore@lizmoore.com,
Liz Moore & Associates
Source: CVRMLS,MLS#: 2414535 Originating MLS: Central Virginia Regional MLS
Originating MLS: Central Virginia Regional MLS
Facts & features
Interior
Bedrooms & bathrooms
- Bedrooms: 3
- Bathrooms: 2
- Full bathrooms: 2
Primary bedroom
- Description: Tray ceiling, recessed lights, ceiling fan
- Level: First
- Dimensions: 14.4 x 13.4
Bedroom 2
- Description: LVP, ceiling fan, double door closet
- Level: First
- Dimensions: 12.4 x 11.4
Bedroom 3
- Description: LVP, ceiling fan, double door closet
- Level: First
- Dimensions: 12.4 x 11.4
Additional room
- Description: Breakfast nook; hardwood floors
- Level: First
- Dimensions: 9.9 x 8.2
Dining room
- Description: Hardwood floors
- Level: First
- Dimensions: 14.0 x 9.0
Other
- Description: Tub & Shower
- Level: First
Kitchen
- Description: Cherry cabinets, stainless appliances & granite
- Level: First
- Dimensions: 0 x 0
Living room
- Description: Hardwood floors
- Level: First
- Dimensions: 18.0 x 15.0
Heating
- Electric, Heat Pump
Cooling
- Central Air
Appliances
- Included: Electric Water Heater
- Laundry: Washer Hookup, Dryer Hookup
Features
- Bedroom on Main Level, Breakfast Area, Tray Ceiling(s), Dining Area, Double Vanity, Granite Counters, High Ceilings, Bath in Primary Bedroom, Main Level Primary, Pantry
- Flooring: Vinyl, Wood
- Doors: Insulated Doors
- Windows: Thermal Windows
- Basement: Crawl Space
- Attic: Access Only
Interior area
- Total interior livable area: 1,579 sqft
- Finished area above ground: 1,579
Property
Parking
- Total spaces: 2
- Parking features: Attached, Circular Driveway, Direct Access, Finished Garage, Garage, Garage Door Opener
- Attached garage spaces: 2
- Has uncovered spaces: Yes
Features
- Levels: One
- Stories: 1
- Patio & porch: Rear Porch, Front Porch, Porch
- Exterior features: Porch
- Pool features: None
- Fencing: None
Lot
- Size: 1.52 Acres
- Features: Dead End
Details
- Parcel number: 6310H
- Zoning description: A2
Construction
Type & style
- Home type: SingleFamily
- Architectural style: Ranch
- Property subtype: Single Family Residence
Materials
- Drywall, Frame, Vinyl Siding
- Roof: Shingle
Condition
- Resale
- New construction: No
- Year built: 2009
Utilities & green energy
- Sewer: Septic Tank
- Water: Well
Community & HOA
Community
- Subdivision: None
Location
- Region: Bumpass
Financial & listing details
- Price per square foot: $241/sqft
- Tax assessed value: $318,900
- Annual tax amount: $2,181
- Date on market: 7/14/2025
- Ownership: Individuals
- Ownership type: Sole Proprietor
Estimated market value
$375,500
$353,000 - $398,000
$2,086/mo
Price history
Price history
| Date | Event | Price |
|---|---|---|
| 11/25/2024 | Pending sale | $380,000$241/sqft |
Source: | ||
| 8/28/2024 | Price change | $380,000-1.3%$241/sqft |
Source: | ||
| 6/7/2024 | Listed for sale | $385,000+48.1%$244/sqft |
Source: | ||
| 6/30/2022 | Sold | $260,000-5.2%$165/sqft |
Source: | ||
| 1/26/2022 | Sold | $274,368+33.8%$174/sqft |
Source: Public Record Report a problem | ||
Public tax history
Public tax history
| Year | Property taxes | Tax assessment |
|---|---|---|
| 2024 | $2,411 +5% | $334,800 +5% |
| 2023 | $2,296 +9% | $318,900 +9% |
| 2022 | $2,107 +14.2% | $292,700 +14.2% |
Find assessor info on the county website
BuyAbility℠ payment
Est. payment
$2,162/mo
Principal & interest
$1823
Property taxes
$206
Home insurance
$133
Climate risks
Neighborhood: 23024
Nearby schools
GreatSchools rating
- 7/10Jouett Elementary SchoolGrades: PK-5Distance: 8.6 mi
- 7/10Louisa County Middle SchoolGrades: 6-8Distance: 10.6 mi
- 8/10Louisa County High SchoolGrades: 9-12Distance: 10.3 mi
Schools provided by the listing agent
- Elementary: Jouett
- Middle: Louisa
- High: Louisa
Source: CVRMLS. This data may not be complete. We recommend contacting the local school district to confirm school assignments for this home.
- Loading
