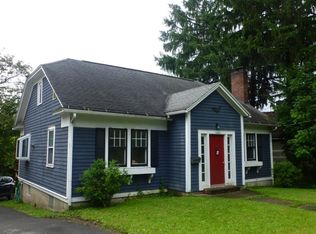Charming Belle Sherman cape convenient to Cornell, IC and downtown. This light filled home has an updated kitchen, hardwood floors and flexible floorplan with a main level bedroom and sunroom as well as a large office/bonus room off the master. Walk-out lower level offers more space to finish. Unique opportunity to live so close to everything yet have land and a barn. Currently planted with hops and 4 varieties of grapes but endless opportunities with this land. Adjacent to 6 mile creek with walking trails. Unique barn with walk in cooler.
This property is off market, which means it's not currently listed for sale or rent on Zillow. This may be different from what's available on other websites or public sources.
