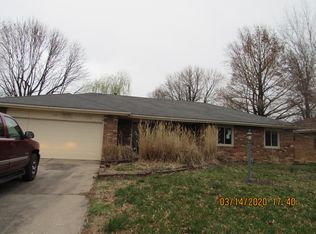Quality all brick home in a nice subdivision. Two living areas, ideal for various lifestyles. The family room has a woodburning FP with a Country Flame insert. The kitchen has been updated with quartz countertops, appliances and backsplash. Nice bedroom sizes. Master does have its own bath. Windows have been replaced throughout. Gutter guards and soffits within the last 2 years. Furnace was just serviced and the HWH is only 5 years old. All this and more, sitting on a corner lot. Outside you can enjoy the covered front porch or the covered patio in back. The bigger building in back is 18 x 10 with concrete floor and electric. The smaller is an 8x10 storage building. This is a wonderful home, just needs a few updates. Call to see this one!
This property is off market, which means it's not currently listed for sale or rent on Zillow. This may be different from what's available on other websites or public sources.

