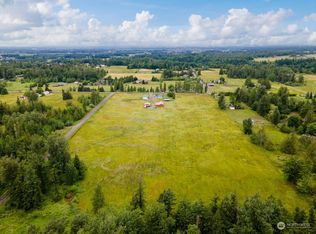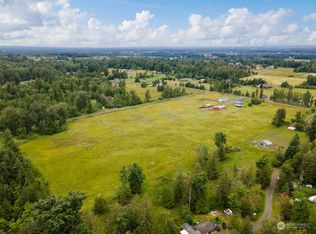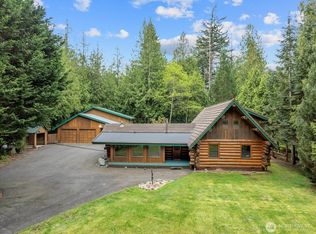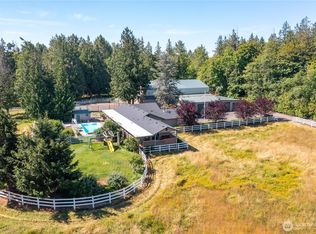Sold
Listed by:
Rosemary Parker,
Tucker Realty ERA Powered
Bought with: Bellwether Real Estate
$989,000
1305 E Smith Road, Bellingham, WA 98226
4beds
3,227sqft
Single Family Residence
Built in 1935
4.93 Acres Lot
$991,600 Zestimate®
$306/sqft
$3,292 Estimated rent
Home value
$991,600
$902,000 - $1.09M
$3,292/mo
Zestimate® history
Loading...
Owner options
Explore your selling options
What's special
Tastefully updated classic farmhouse w/ modern touches & retrofitting. Picture perfect setting on 5 level acres w/ amazing view of Mt Baker. Mini farm already set up w/ luscious grounds, garden areas, raised beds, fruit trees, herbs, pasture area, redone historic barn & roadside farm stand. Lounge on 2 new covered porches front & back enjoying surroundings. This solid home features gorgeous wood wrapping, built-ins & unique character thru-out. Plenty of room in spacious 4 bedroom home w/ beautiful kitchen & dining, cozy living rm w/ fireplace & large great room. Primary bedroom is its own suite on private upper level w/ bath, walk-in closet & view. Det garage/shop, huge basement & barn included. Rare homestead has too many features to list!
Zillow last checked: 8 hours ago
Listing updated: March 31, 2025 at 04:02am
Listed by:
Rosemary Parker,
Tucker Realty ERA Powered
Bought with:
Diskin Young, 26641
Bellwether Real Estate
Source: NWMLS,MLS#: 2318751
Facts & features
Interior
Bedrooms & bathrooms
- Bedrooms: 4
- Bathrooms: 2
- Full bathrooms: 2
- Main level bathrooms: 1
- Main level bedrooms: 1
Primary bedroom
- Level: Second
Bedroom
- Level: Main
Bedroom
- Level: Second
Bedroom
- Level: Second
Bathroom full
- Level: Main
Bathroom full
- Level: Second
Bonus room
- Level: Main
Bonus room
- Level: Lower
Bonus room
- Level: Garage
Dining room
- Level: Main
Entry hall
- Level: Main
Great room
- Level: Main
Kitchen with eating space
- Level: Main
Living room
- Level: Main
Utility room
- Level: Lower
Heating
- Fireplace(s), Forced Air
Cooling
- None
Appliances
- Included: Dishwasher(s), Dryer(s), Microwave(s), Refrigerator(s), Stove(s)/Range(s), Washer(s)
Features
- Bath Off Primary, Ceiling Fan(s), Dining Room, Walk-In Pantry
- Flooring: Ceramic Tile, Concrete, Hardwood, Vinyl, Carpet
- Doors: French Doors
- Windows: Double Pane/Storm Window
- Basement: Partially Finished,Unfinished
- Number of fireplaces: 1
- Fireplace features: Wood Burning, Main Level: 1, Fireplace
Interior area
- Total structure area: 3,227
- Total interior livable area: 3,227 sqft
Property
Parking
- Total spaces: 3
- Parking features: Driveway, Detached Garage, Off Street, RV Parking
- Garage spaces: 3
Features
- Levels: Two
- Stories: 2
- Entry location: Main
- Patio & porch: Bath Off Primary, Ceiling Fan(s), Ceramic Tile, Concrete, Double Pane/Storm Window, Dining Room, Fireplace, French Doors, Hardwood, Vaulted Ceiling(s), Walk-In Closet(s), Walk-In Pantry, Wall to Wall Carpet, Wet Bar, Wine Cellar
- Has view: Yes
- View description: Mountain(s), See Remarks, Territorial
Lot
- Size: 4.93 Acres
- Dimensions: 628 x 334
- Features: Paved, Barn, Cable TV, Deck, Dog Run, Fenced-Fully, Fenced-Partially, High Speed Internet, Outbuildings, Patio, Propane, RV Parking, Shop
- Topography: Level,Partial Slope
- Residential vegetation: Fruit Trees, Garden Space, Pasture
Details
- Parcel number: 3903340184990000
- Zoning: RES
- Zoning description: Jurisdiction: County
- Special conditions: Standard
Construction
Type & style
- Home type: SingleFamily
- Property subtype: Single Family Residence
Materials
- Wood Siding, Wood Products
- Foundation: Poured Concrete
- Roof: Composition,Metal
Condition
- Year built: 1935
Utilities & green energy
- Electric: Company: PSE
- Sewer: Septic Tank, Company: Septic
- Water: Individual Well, Company: Well
- Utilities for property: Xfinity, Xfinity
Community & neighborhood
Location
- Region: Bellingham
- Subdivision: Bellingham
Other
Other facts
- Listing terms: Cash Out,Conventional,FHA,VA Loan
- Cumulative days on market: 64 days
Price history
| Date | Event | Price |
|---|---|---|
| 2/28/2025 | Sold | $989,000$306/sqft |
Source: | ||
| 1/12/2025 | Pending sale | $989,000$306/sqft |
Source: | ||
| 1/2/2025 | Listed for sale | $989,000+58.2%$306/sqft |
Source: | ||
| 5/8/2019 | Sold | $625,000+0.8%$194/sqft |
Source: | ||
| 4/8/2019 | Pending sale | $620,000$192/sqft |
Source: eXp Realty #1414151 Report a problem | ||
Public tax history
| Year | Property taxes | Tax assessment |
|---|---|---|
| 2024 | $3,448 -49.7% | $751,078 -11.2% |
| 2023 | $6,849 +1.6% | $845,950 +9% |
| 2022 | $6,740 +12.2% | $776,085 +28% |
Find assessor info on the county website
Neighborhood: 98226
Nearby schools
GreatSchools rating
- 6/10Irene Reither Primary SchoolGrades: PK-5Distance: 2.5 mi
- 7/10Meridian Middle SchoolGrades: 6-8Distance: 2.8 mi
- 5/10Meridian High SchoolGrades: 9-12Distance: 3.6 mi

Get pre-qualified for a loan
At Zillow Home Loans, we can pre-qualify you in as little as 5 minutes with no impact to your credit score.An equal housing lender. NMLS #10287.



