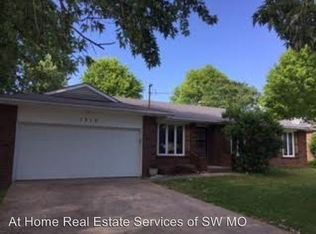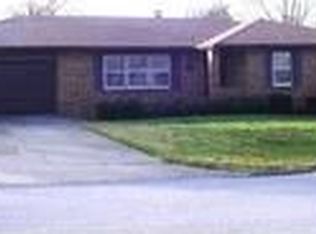Closed
Price Unknown
1305 E Richmond Street, Springfield, MO 65804
3beds
1,602sqft
Single Family Residence
Built in 1976
0.27 Acres Lot
$245,400 Zestimate®
$--/sqft
$1,552 Estimated rent
Home value
$245,400
$223,000 - $267,000
$1,552/mo
Zestimate® history
Loading...
Owner options
Explore your selling options
What's special
Enjoy this all-brick home on a quiet cul-de-sac location in south Springfield. Featuring 3 spacious bedrooms and 2 bathrooms, this home is designed for modern living. The expansive primary suite boasts a generous closet and attached bathroom.Step outside to your private oasis--a large, fenced backyard adorned with mature trees, a substantial patio, and ample space for a garden. Located on a quiet cul-de-sac on a dead-end street, this home promises tranquility and privacy.Situated in the highly desirable south Springfield area, you'll enjoy convenient access to schools, shopping, and a variety of restaurants. Inside, you'll find two inviting living areas, one of which features a wood-burning fireplace and a tray ceiling, perfect for cozy gatherings. Entertain with ease in the formal dining room or the charming kitchen dining area.The well-appointed kitchen comes with wood cabinetry and modern appliances, making meal preparation a delight. The seller is offering a one-year home warranty, ensuring peace of mind for the fortunate new homeowner.Don't miss the chance to make this exceptional property your own. Schedule a showing today and experience all that this wonderful home has to offer!
Zillow last checked: 8 hours ago
Listing updated: August 28, 2024 at 06:51pm
Listed by:
Nathan Blanton 417-838-2153,
Keller Williams
Bought with:
Htwe Htwe, 2023011583
Century 21 Integrity Group
Source: SOMOMLS,MLS#: 60270266
Facts & features
Interior
Bedrooms & bathrooms
- Bedrooms: 3
- Bathrooms: 2
- Full bathrooms: 2
Heating
- Forced Air, Natural Gas
Cooling
- Ceiling Fan(s), Central Air
Appliances
- Included: Dishwasher, Disposal, Free-Standing Electric Oven, Gas Water Heater
- Laundry: Main Level, W/D Hookup
Features
- High Speed Internet, Internet - Fiber Optic, Walk-in Shower
- Flooring: Laminate, Tile, Vinyl
- Doors: Storm Door(s)
- Windows: Blinds
- Has basement: No
- Has fireplace: Yes
- Fireplace features: Family Room, Wood Burning
Interior area
- Total structure area: 1,602
- Total interior livable area: 1,602 sqft
- Finished area above ground: 1,602
- Finished area below ground: 0
Property
Parking
- Total spaces: 2
- Parking features: Driveway
- Attached garage spaces: 2
- Has uncovered spaces: Yes
Features
- Levels: One
- Stories: 1
- Patio & porch: Covered, Front Porch, Patio
- Exterior features: Garden, Rain Gutters
- Fencing: Privacy
Lot
- Size: 0.27 Acres
- Dimensions: 86 x 136
- Features: Cul-De-Sac, Curbs, Dead End Street, Mature Trees
Details
- Parcel number: 881918301112
Construction
Type & style
- Home type: SingleFamily
- Architectural style: Ranch
- Property subtype: Single Family Residence
Materials
- Brick
- Foundation: Crawl Space, Poured Concrete
- Roof: Composition
Condition
- Year built: 1976
Utilities & green energy
- Sewer: Public Sewer
- Water: Public
- Utilities for property: Cable Available
Community & neighborhood
Location
- Region: Springfield
- Subdivision: Kelly-Lin Manor
Other
Other facts
- Listing terms: Cash,Conventional,FHA,VA Loan
- Road surface type: Concrete, Asphalt
Price history
| Date | Event | Price |
|---|---|---|
| 7/31/2024 | Sold | -- |
Source: | ||
| 6/15/2024 | Pending sale | $245,000$153/sqft |
Source: | ||
| 6/7/2024 | Listed for sale | $245,000+88.5%$153/sqft |
Source: | ||
| 1/26/2018 | Sold | -- |
Source: Agent Provided | ||
| 12/27/2017 | Pending sale | $130,000$81/sqft |
Source: Coldwell Banker - Vanguard #60084954 | ||
Public tax history
| Year | Property taxes | Tax assessment |
|---|---|---|
| 2024 | $1,443 +0.6% | $26,890 |
| 2023 | $1,434 +8.3% | $26,890 +10.8% |
| 2022 | $1,325 +0% | $24,260 |
Find assessor info on the county website
Neighborhood: Southside
Nearby schools
GreatSchools rating
- 10/10Walt Disney Elementary SchoolGrades: K-5Distance: 1 mi
- 8/10Cherokee Middle SchoolGrades: 6-8Distance: 1.1 mi
- 8/10Kickapoo High SchoolGrades: 9-12Distance: 1.6 mi
Schools provided by the listing agent
- Elementary: SGF-Disney
- Middle: SGF-Cherokee
- High: SGF-Kickapoo
Source: SOMOMLS. This data may not be complete. We recommend contacting the local school district to confirm school assignments for this home.

