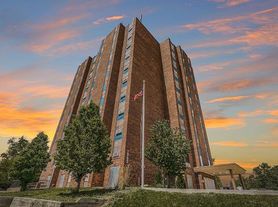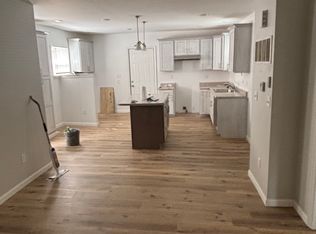Beautiful home on Nebraska avenue for rent. 5 bedroom, with 3 full bath. Tenant responsible for gas, electric, water, and lawn and snow care. Section 8 welcome.
House for rent
Accepts Zillow applications
$1,700/mo
1305 E Nebraska Ave, Peoria, IL 61603
5beds
2,346sqft
Price may not include required fees and charges.
Single family residence
Available now
Cats OK
Central air
In unit laundry
Detached parking
Forced air
What's special
- 12 days |
- -- |
- -- |
Travel times
Facts & features
Interior
Bedrooms & bathrooms
- Bedrooms: 5
- Bathrooms: 3
- Full bathrooms: 3
Heating
- Forced Air
Cooling
- Central Air
Appliances
- Included: Dishwasher, Dryer, Freezer, Oven, Refrigerator, Washer
- Laundry: In Unit
Features
- Flooring: Carpet, Hardwood
Interior area
- Total interior livable area: 2,346 sqft
Property
Parking
- Parking features: Detached
- Details: Contact manager
Features
- Exterior features: Electricity not included in rent, Gas not included in rent, Heating system: Forced Air, Water not included in rent
Details
- Parcel number: 14/34/385/019
Construction
Type & style
- Home type: SingleFamily
- Property subtype: Single Family Residence
Community & HOA
Location
- Region: Peoria
Financial & listing details
- Lease term: 1 Year
Price history
| Date | Event | Price |
|---|---|---|
| 10/4/2025 | Listed for rent | $1,700$1/sqft |
Source: Zillow Rentals | ||
| 10/6/2024 | Listing removed | $1,700$1/sqft |
Source: Zillow Rentals | ||
| 9/24/2024 | Listed for rent | $1,700$1/sqft |
Source: Zillow Rentals | ||
| 3/15/2024 | Sold | $106,000-3.5%$45/sqft |
Source: | ||
| 2/5/2024 | Pending sale | $109,900$47/sqft |
Source: | ||

