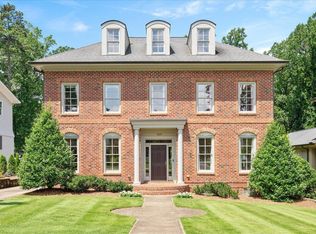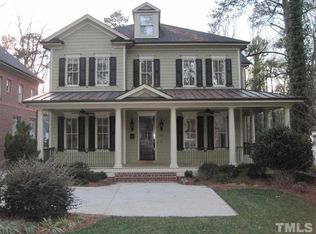Beautiful home nestled in a spectacular lot in Sunset Hills. Spacious sun drenched rooms w/ hardwood floors mostly throughout the first level. FP in both DR and LR. Beautiful built-ins, wet bar & walls of windows overlooking gorgeous backyard. Deck wraps around the back w/ covered seating area just a few steps away from a luscious garden. Recently added shed adds great storage. Eat-in kitchen with double oven & a generous walk in pantry and laundry room. Classic ITB home w/ comforts of modern day living.
This property is off market, which means it's not currently listed for sale or rent on Zillow. This may be different from what's available on other websites or public sources.

