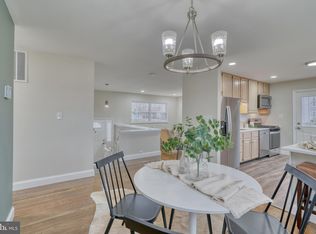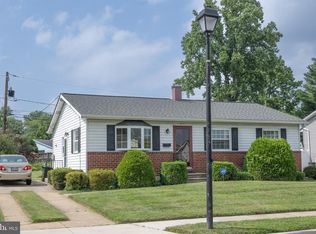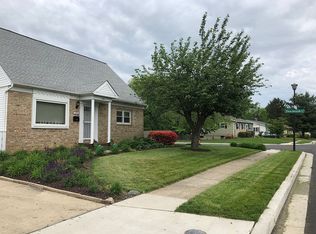Sold for $445,000
$445,000
1305 Denbright Rd, Baltimore, MD 21228
4beds
1,832sqft
Single Family Residence
Built in 1962
9,198 Square Feet Lot
$446,000 Zestimate®
$243/sqft
$2,964 Estimated rent
Home value
$446,000
$406,000 - $486,000
$2,964/mo
Zestimate® history
Loading...
Owner options
Explore your selling options
What's special
Excellent move in condition Split Foyer in Westview Park. Living room on main floor that is open to the kitchen. 3 Bedrooms and one full bath on main floor. Family room or rec room on lower level. One bedroom, one den and one full bath on lower level. Complete remodel that includes Vinyl Plank flooring on main floor and lower level. Remodel kitchen with new appliances, new bathrooms, fresh paint, new lighting fixtures. Sprawling back yard is perfect for summertime fun. Conveniently located just minutes for the Social Security Administration, shopping and all major roadways. Don't let this one pass you by.
Zillow last checked: 8 hours ago
Listing updated: June 12, 2025 at 05:08pm
Listed by:
Helen Lu 301-996-6728,
Best Home Realty
Bought with:
Kim Hixson, 0668315
Corner House Realty
Source: Bright MLS,MLS#: MDBC2124280
Facts & features
Interior
Bedrooms & bathrooms
- Bedrooms: 4
- Bathrooms: 2
- Full bathrooms: 2
- Main level bathrooms: 1
- Main level bedrooms: 3
Basement
- Area: 750
Heating
- Forced Air, Natural Gas
Cooling
- Central Air, Electric
Appliances
- Included: Built-In Range, Dishwasher, Dryer, Refrigerator, Washer, Water Heater, Gas Water Heater
Features
- Attic
- Flooring: Carpet
- Windows: Double Hung
- Basement: Partial,Full
- Has fireplace: No
Interior area
- Total structure area: 1,832
- Total interior livable area: 1,832 sqft
- Finished area above ground: 1,082
- Finished area below ground: 750
Property
Parking
- Parking features: Driveway
- Has uncovered spaces: Yes
Accessibility
- Accessibility features: Other
Features
- Levels: Split Foyer,Two
- Stories: 2
- Patio & porch: Deck
- Exterior features: Street Lights, Lighting, Sidewalks
- Pool features: None
- Fencing: Partial,Back Yard
Lot
- Size: 9,198 sqft
Details
- Additional structures: Above Grade, Below Grade
- Parcel number: 04010113205760
- Zoning: RESIDENTIAL
- Special conditions: Standard
Construction
Type & style
- Home type: SingleFamily
- Property subtype: Single Family Residence
Materials
- Vinyl Siding
- Foundation: Block
- Roof: Asphalt
Condition
- Excellent
- New construction: No
- Year built: 1962
- Major remodel year: 2024
Utilities & green energy
- Sewer: Public Sewer
- Water: Public
Community & neighborhood
Location
- Region: Baltimore
- Subdivision: Westview Park
Other
Other facts
- Listing agreement: Exclusive Agency
- Listing terms: Cash,Conventional,FHA
- Ownership: Fee Simple
- Road surface type: Paved, Black Top
Price history
| Date | Event | Price |
|---|---|---|
| 6/12/2025 | Sold | $445,000-3.2%$243/sqft |
Source: | ||
| 5/2/2025 | Pending sale | $459,900$251/sqft |
Source: | ||
| 4/18/2025 | Price change | $459,900-2.1%$251/sqft |
Source: | ||
| 4/11/2025 | Listed for sale | $469,900+46.8%$256/sqft |
Source: | ||
| 3/28/2022 | Sold | $320,000$175/sqft |
Source: Public Record Report a problem | ||
Public tax history
| Year | Property taxes | Tax assessment |
|---|---|---|
| 2025 | $4,967 +50.7% | $292,700 +7.6% |
| 2024 | $3,297 +4.9% | $272,000 +4.9% |
| 2023 | $3,142 +5.2% | $259,233 -4.7% |
Find assessor info on the county website
Neighborhood: 21228
Nearby schools
GreatSchools rating
- 8/10Woodbridge Elementary SchoolGrades: PK-5Distance: 0.6 mi
- 1/10Southwest AcademyGrades: 6-8Distance: 0.7 mi
- 3/10Woodlawn High SchoolGrades: 9-12Distance: 1.6 mi
Schools provided by the listing agent
- District: Baltimore County Public Schools
Source: Bright MLS. This data may not be complete. We recommend contacting the local school district to confirm school assignments for this home.
Get a cash offer in 3 minutes
Find out how much your home could sell for in as little as 3 minutes with a no-obligation cash offer.
Estimated market value$446,000
Get a cash offer in 3 minutes
Find out how much your home could sell for in as little as 3 minutes with a no-obligation cash offer.
Estimated market value
$446,000


