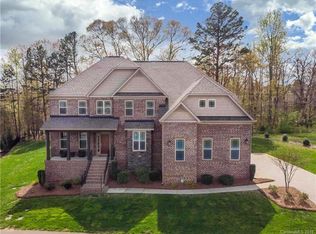Closed
$1,325,000
1305 Cuthbertson Rd, Waxhaw, NC 28173
6beds
5,759sqft
Single Family Residence
Built in 2017
1.15 Acres Lot
$1,346,300 Zestimate®
$230/sqft
$5,081 Estimated rent
Home value
$1,346,300
$1.24M - $1.45M
$5,081/mo
Zestimate® history
Loading...
Owner options
Explore your selling options
What's special
Welcome to your new home at 1305 Cuthbertson Rd., Waxhaw, NC, nestled on a scenic 1.15-acre waterfront lot. This 5,759 sq ft home features 6 bedrooms, 4.5 bathrooms, and a three-car garage, combining comfort with modern luxury. The interior boasts a two-story family room with large windows, a gourmet kitchen with granite countertops and stainless steel appliances, and a luxurious owner’s suite on the main floor with a walk-in closet, soaking tub, and a triple-headed shower.
The fully finished basement includes a second kitchen, gym, wine cellar, bar, full bathroom, and a home theater with Dolby Atmos sound. The space extends to a 25x15 screened-in porch with an outdoor fireplace.
Upstairs, there are four spacious bedrooms, with one oversized bedroom over the garage featuring a home theater setup. Just minutes from top schools and shopping, and only 35 minutes from downtown Charlotte, this home is perfectly positioned for convenience and luxury living.
Zillow last checked: 8 hours ago
Listing updated: June 24, 2024 at 07:15am
Listing Provided by:
Ralph Harvey 855-456-4945,
Listwithfreedom.com Inc
Bought with:
Trinity Hansen
Keller Williams South Park
Trinity Hansen
Keller Williams South Park
Source: Canopy MLS as distributed by MLS GRID,MLS#: 4133653
Facts & features
Interior
Bedrooms & bathrooms
- Bedrooms: 6
- Bathrooms: 5
- Full bathrooms: 4
- 1/2 bathrooms: 1
- Main level bedrooms: 1
Primary bedroom
- Level: Main
Bedroom s
- Level: Upper
Bedroom s
- Level: Upper
Bedroom s
- Level: Upper
Bedroom s
- Level: Upper
Bedroom s
- Level: Basement
Other
- Level: Basement
Bonus room
- Level: Upper
Exercise room
- Level: Basement
Family room
- Level: Main
Great room
- Level: Main
Kitchen
- Level: Main
Living room
- Level: Main
Media room
- Level: Main
Other
- Level: Main
Study
- Level: Main
Heating
- Central, Floor Furnace, Heat Pump, Natural Gas
Cooling
- Central Air
Appliances
- Included: Bar Fridge, Convection Oven, Dishwasher, Disposal, Dual Flush Toilets, ENERGY STAR Qualified Dishwasher, ENERGY STAR Qualified Dryer, ENERGY STAR Qualified Refrigerator, Exhaust Hood, Gas Range, Microwave, Refrigerator, Self Cleaning Oven, Wall Oven, Washer
- Laundry: Main Level
Features
- Doors: Insulated Door(s)
- Windows: Insulated Windows
- Basement: Finished
- Fireplace features: Gas Log, Gas Vented, Living Room, Porch
Interior area
- Total structure area: 3,950
- Total interior livable area: 5,759 sqft
- Finished area above ground: 3,950
- Finished area below ground: 1,809
Property
Parking
- Total spaces: 3
- Parking features: Attached Garage, Garage on Main Level
- Attached garage spaces: 3
Features
- Levels: Two
- Stories: 2
- Exterior features: Sauna
- Has view: Yes
- View description: Water
- Has water view: Yes
- Water view: Water
- Waterfront features: None, Waterfront
- Body of water: Heart Lake
Lot
- Size: 1.15 Acres
- Features: Cul-De-Sac, Private, Views
Details
- Parcel number: 06105009E
- Zoning: AL8
- Special conditions: Standard
Construction
Type & style
- Home type: SingleFamily
- Architectural style: Traditional
- Property subtype: Single Family Residence
Materials
- Brick Full, Cedar Shake
- Roof: Shingle
Condition
- New construction: No
- Year built: 2017
Utilities & green energy
- Sewer: Public Sewer
- Water: City
Green energy
- Water conservation: Dual Flush Toilets
Community & neighborhood
Community
- Community features: Pond, Street Lights
Location
- Region: Waxhaw
- Subdivision: Wesley Pond
HOA & financial
HOA
- Has HOA: Yes
- HOA fee: $600 semi-annually
Other
Other facts
- Road surface type: Concrete, Paved
Price history
| Date | Event | Price |
|---|---|---|
| 6/21/2024 | Sold | $1,325,000-3.7%$230/sqft |
Source: | ||
| 4/26/2024 | Listed for sale | $1,375,500+136.6%$239/sqft |
Source: | ||
| 6/28/2018 | Sold | $581,400$101/sqft |
Source: | ||
Public tax history
| Year | Property taxes | Tax assessment |
|---|---|---|
| 2025 | $6,463 +55.4% | $1,326,800 +105.6% |
| 2024 | $4,158 +12% | $645,400 +11% |
| 2023 | $3,712 | $581,500 |
Find assessor info on the county website
Neighborhood: 28173
Nearby schools
GreatSchools rating
- 5/10New Town ElementaryGrades: PK-5Distance: 1.7 mi
- 9/10Cuthbertson Middle SchoolGrades: 6-8Distance: 0.1 mi
- 9/10Cuthbertson High SchoolGrades: 9-12Distance: 0.2 mi
Schools provided by the listing agent
- Elementary: New Town
- Middle: Cuthbertson
- High: Cuthbertson
Source: Canopy MLS as distributed by MLS GRID. This data may not be complete. We recommend contacting the local school district to confirm school assignments for this home.
Get a cash offer in 3 minutes
Find out how much your home could sell for in as little as 3 minutes with a no-obligation cash offer.
Estimated market value
$1,346,300
