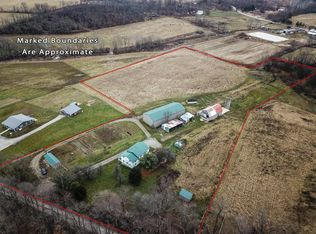Sold for $522,500
$522,500
1305 Cooperider Rd NW, Somerset, OH 43783
3beds
3,220sqft
Single Family Residence
Built in 1976
12.18 Acres Lot
$524,100 Zestimate®
$162/sqft
$3,066 Estimated rent
Home value
$524,100
Estimated sales range
Not available
$3,066/mo
Zestimate® history
Loading...
Owner options
Explore your selling options
What's special
Discover the ultimate in country living with this meticulously maintained 12.17-acre retreat, offering endless possibilities for relaxation, entertainment, and hobby farming. The inviting ranch-style home features an open-concept eat-in kitchen with beautiful granite countertops, a sun-drenched living room with oversized windows, and a luxurious primary suite complete with vaulted ceilings, a walk-in closet, and an en-suite bath. The main floor also boasts a secondary bedroom and an updated full bath, ensuring comfort and convenience for family or guests.
The fully finished lower level provides a huge family room for entertaining, a third bedroom, a full bath, and a versatile space that could serve as a fourth bedroom or a home office. Whether you're hosting movie nights, working from home, or accommodating guests, this lower level adapts effortlessly to your lifestyle.
Step outside to explore the wealth of amenities that make this property truly one-of-a-kind. A 24x48 detached 2-car garage/workshop offers space for vehicles, hobbies, and projects. The 28x64 barn, complete with an attached lean-to, is perfect for housing equipment, livestock, or creating the farm setup of your dreams. The charming chicken coop and vibrant garden area provide everything you need to embrace a sustainable lifestyle.
Savor the flavors of the countryside with established blackberry, blueberry, and raspberry bushes, plus ample space to expand your gardening pursuits. Multiple outdoor spaces, including a serene Florida room, spacious patios, and a screened porch, invite you to unwind while taking in the panoramic views of your private oasis.
This property is further distinguished by its proximity to Interstate 70, offering an ideal blend of tranquil rural charm and convenient access to modern amenities. Additionally, the acreage is thoughtfully laid out to allow for future expansion, whether you dream of adding more outbuildings or cultivating more garden plots.
Zillow last checked: 8 hours ago
Listing updated: June 20, 2025 at 03:15pm
Listing Provided by:
Christy Hambel 740-455-3730blepi@lepirealestate.com,
Lepi & Associates
Bought with:
Non-Member Non-Member, 9999
Non-Member
Source: MLS Now,MLS#: 5117986 Originating MLS: Guernsey-Muskingum Valley Association of REALTORS
Originating MLS: Guernsey-Muskingum Valley Association of REALTORS
Facts & features
Interior
Bedrooms & bathrooms
- Bedrooms: 3
- Bathrooms: 3
- Full bathrooms: 3
- Main level bathrooms: 2
- Main level bedrooms: 2
Primary bedroom
- Description: Flooring: Carpet
- Features: High Ceilings, Walk-In Closet(s)
- Level: First
Bedroom
- Description: Flooring: Carpet
- Level: First
Bedroom
- Description: Flooring: Carpet
- Level: Lower
Primary bathroom
- Description: Flooring: Laminate
- Level: First
Bathroom
- Description: Flooring: Laminate
- Level: First
Bathroom
- Description: Flooring: Laminate
- Level: Lower
Dining room
- Description: Flooring: Carpet
- Level: First
Eat in kitchen
- Description: Flooring: Laminate,Wood
- Features: Granite Counters, High Ceilings
- Level: First
Entry foyer
- Description: Flooring: Laminate,Wood
- Level: First
Family room
- Description: Flooring: Carpet
- Level: Lower
Laundry
- Level: Lower
Living room
- Description: Flooring: Carpet
- Level: First
Office
- Description: Flooring: Carpet
- Level: First
Sunroom
- Level: Lower
Heating
- Forced Air, Propane
Cooling
- Central Air
Appliances
- Included: Dishwasher, Microwave, Range, Refrigerator
- Laundry: Lower Level, Laundry Room
Features
- Entrance Foyer, Eat-in Kitchen, Granite Counters, High Speed Internet, Open Floorplan, Storage, Walk-In Closet(s)
- Basement: Exterior Entry,Full,Finished,Interior Entry,Storage Space,Walk-Up Access,Walk-Out Access
- Has fireplace: No
Interior area
- Total structure area: 3,220
- Total interior livable area: 3,220 sqft
- Finished area above ground: 1,760
- Finished area below ground: 1,460
Property
Parking
- Total spaces: 2
- Parking features: Driveway, Detached, Garage, Garage Door Opener
- Garage spaces: 2
Features
- Levels: One
- Stories: 1
- Patio & porch: Deck, Enclosed, Patio, Porch, Screened
- Fencing: Fenced,Full,Perimeter
Lot
- Size: 12.18 Acres
- Features: Agricultural, Back Yard, Front Yard, Garden, Horse Property, Pasture, Stream/Creek, Spring, Wooded
Details
- Additional structures: Barn(s), Workshop
- Additional parcels included: 120001450000,120001430100
- Parcel number: 120001340000
- Special conditions: Standard
- Horses can be raised: Yes
Construction
Type & style
- Home type: SingleFamily
- Architectural style: Ranch
- Property subtype: Single Family Residence
Materials
- Block, Vinyl Siding
- Foundation: Block
- Roof: Shingle
Condition
- Updated/Remodeled
- Year built: 1976
Utilities & green energy
- Sewer: Septic Tank
- Water: Spring
Community & neighborhood
Location
- Region: Somerset
Other
Other facts
- Listing terms: Cash,Conventional
Price history
| Date | Event | Price |
|---|---|---|
| 6/20/2025 | Sold | $522,500-3.2%$162/sqft |
Source: | ||
| 6/12/2025 | Pending sale | $539,900$168/sqft |
Source: | ||
| 5/20/2025 | Contingent | $539,900$168/sqft |
Source: | ||
| 4/29/2025 | Listed for sale | $539,900+170.1%$168/sqft |
Source: | ||
| 7/26/2013 | Listing removed | $199,900$62/sqft |
Source: RE/MAX 360 #213023470 Report a problem | ||
Public tax history
Tax history is unavailable.
Neighborhood: 43783
Nearby schools
GreatSchools rating
- 5/10Sheridan Middle SchoolGrades: PK-K,6-9Distance: 6.4 mi
- 6/10Sheridan High SchoolGrades: 9-12Distance: 6.4 mi
- 7/10Glenford Elementary SchoolGrades: K-6Distance: 3.4 mi
Schools provided by the listing agent
- District: Northern LSD - 6403
Source: MLS Now. This data may not be complete. We recommend contacting the local school district to confirm school assignments for this home.
Get pre-qualified for a loan
At Zillow Home Loans, we can pre-qualify you in as little as 5 minutes with no impact to your credit score.An equal housing lender. NMLS #10287.
