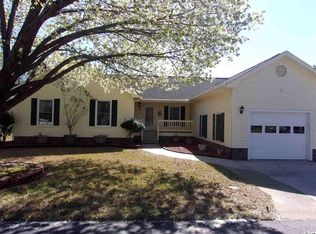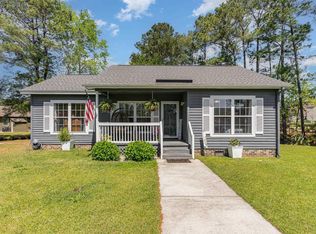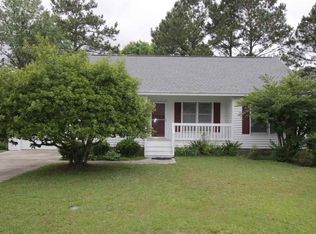Sold for $239,900
$239,900
1305 Conifer Ct., Murrells Inlet, SC 29576
3beds
1,412sqft
Single Family Residence
Built in 1985
6,534 Square Feet Lot
$226,200 Zestimate®
$170/sqft
$1,901 Estimated rent
Home value
$226,200
$213,000 - $240,000
$1,901/mo
Zestimate® history
Loading...
Owner options
Explore your selling options
What's special
FIXER-UPPER OPPORTUNITY in sought-after 55+ Spring Forest community! This DIAMOND IN THE ROUGH is being sold AS-IS and offers incredible potential with its single-level, 3BR/2BA layout. Property needs significant work but features solid bones including hardwood floors, ramp accessibility, and a peaceful pond view from the back deck with fishing privileges. This home requires renovations throughout but provides an affordable entry into a premier active community. The extensive community amenities include a 5,000 sq ft clubhouse, 70' swimming pool, exercise room, game room, library, and walking/biking trails. Spring Forest hosts regular social events, making it easy to build connections with neighbors. Free RV and boat parking available. Perfect opportunity for investors, contractors, or buyers seeking to customize their retirement home through renovation. Bring your imagination and contractor - this home is waiting for its transformation! BEING SOLD STRICTLY AS-IS.
Zillow last checked: 8 hours ago
Listing updated: July 19, 2025 at 04:27pm
Listed by:
Stacy A Stoll 717-515-8677,
Realty ONE Group Dockside
Bought with:
Ellen Stalvey, 106963
RE/MAX Executive
Source: CCAR,MLS#: 2426989 Originating MLS: Coastal Carolinas Association of Realtors
Originating MLS: Coastal Carolinas Association of Realtors
Facts & features
Interior
Bedrooms & bathrooms
- Bedrooms: 3
- Bathrooms: 2
- Full bathrooms: 2
Primary bedroom
- Level: First
Primary bedroom
- Dimensions: 10X7.8
Bedroom 1
- Level: First
Bedroom 1
- Dimensions: 13.5X9.8
Bedroom 2
- Level: First
Bedroom 2
- Dimensions: 13.6X11
Primary bathroom
- Features: Dual Sinks, Separate Shower
Dining room
- Features: Ceiling Fan(s), Living/Dining Room
Dining room
- Dimensions: 13.7X10.5
Kitchen
- Dimensions: 10X7.8
Living room
- Features: Ceiling Fan(s)
Living room
- Dimensions: 13.7X16.1
Other
- Features: Bedroom on Main Level, Workshop
Heating
- Central
Cooling
- Attic Fan, Central Air
Appliances
- Included: Dishwasher, Microwave, Refrigerator
- Laundry: Washer Hookup
Features
- Handicap Access, Split Bedrooms, Bedroom on Main Level, Workshop
- Flooring: Carpet, Vinyl, Wood
- Basement: Crawl Space
Interior area
- Total structure area: 1,821
- Total interior livable area: 1,412 sqft
Property
Parking
- Total spaces: 2
- Parking features: Driveway, Boat, RV Access/Parking
- Has uncovered spaces: Yes
Features
- Levels: One
- Stories: 1
- Patio & porch: Rear Porch, Deck, Front Porch
- Exterior features: Deck, Handicap Accessible, Porch, Storage
- Pool features: Community, Outdoor Pool
- Waterfront features: Pond
Lot
- Size: 6,534 sqft
- Features: Corner Lot, Irregular Lot, Lake Front, Outside City Limits, Pond on Lot
Details
- Additional parcels included: ,
- Parcel number: 46312020017
- Zoning: SF 6
- Special conditions: None
Construction
Type & style
- Home type: SingleFamily
- Architectural style: Ranch
- Property subtype: Single Family Residence
Materials
- Other
- Foundation: Crawlspace
Condition
- Resale
- Year built: 1985
Utilities & green energy
- Water: Public
- Utilities for property: Cable Available, Electricity Available, Phone Available, Sewer Available, Underground Utilities, Water Available
Community & neighborhood
Security
- Security features: Security System, Gated Community, Smoke Detector(s), Security Service
Community
- Community features: Clubhouse, Golf Carts OK, Gated, Recreation Area, Pool
Senior living
- Senior community: Yes
Location
- Region: Murrells Inlet
- Subdivision: Spring Forest
HOA & financial
HOA
- Has HOA: Yes
- HOA fee: $109 monthly
- Amenities included: Clubhouse, Gated, Owner Allowed Golf Cart, Owner Allowed Motorcycle, Pet Restrictions, Security, Tenant Allowed Golf Cart, Tenant Allowed Motorcycle
- Services included: Common Areas, Legal/Accounting, Pool(s), Recreation Facilities, Security
Price history
| Date | Event | Price |
|---|---|---|
| 7/16/2025 | Sold | $239,900$170/sqft |
Source: | ||
| 6/10/2025 | Contingent | $239,900$170/sqft |
Source: | ||
| 5/12/2025 | Price change | $239,900-7.7%$170/sqft |
Source: | ||
| 5/11/2025 | Listed for sale | $259,900$184/sqft |
Source: | ||
| 5/4/2025 | Contingent | $259,900$184/sqft |
Source: | ||
Public tax history
| Year | Property taxes | Tax assessment |
|---|---|---|
| 2024 | $500 | $154,537 +15% |
| 2023 | -- | $134,380 |
| 2022 | $552 | $134,380 |
Find assessor info on the county website
Neighborhood: 29576
Nearby schools
GreatSchools rating
- 5/10St. James Elementary SchoolGrades: PK-4Distance: 1.8 mi
- 6/10St. James Middle SchoolGrades: 6-8Distance: 1.6 mi
- 8/10St. James High SchoolGrades: 9-12Distance: 2.1 mi
Schools provided by the listing agent
- Elementary: Saint James Elementary School
- Middle: Saint James Middle School
- High: Saint James High School
Source: CCAR. This data may not be complete. We recommend contacting the local school district to confirm school assignments for this home.

Get pre-qualified for a loan
At Zillow Home Loans, we can pre-qualify you in as little as 5 minutes with no impact to your credit score.An equal housing lender. NMLS #10287.


