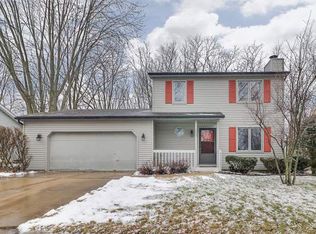Closed
$237,000
1305 Clover Ln, Normal, IL 61761
3beds
2,196sqft
Single Family Residence
Built in 1984
7,085 Square Feet Lot
$249,000 Zestimate®
$108/sqft
$2,092 Estimated rent
Home value
$249,000
$227,000 - $274,000
$2,092/mo
Zestimate® history
Loading...
Owner options
Explore your selling options
What's special
Come see this WONDERFUL HOME in proximity to Rivian, ISU, IWU, and Carle Hospital. This 2-story home features 3 Bedrooms and 2.5 Baths with lots of space for the family. Enjoy the large SUNROOM with lots of natural light. What a GREAT VIEW looking out to the TREE LINED BACK YARD with no rear neighbors. Catch the VIEW in the enclosed rear PATIO if you like. The (owned) SOLAR is included so you can take advantage of the lower bills! This HOME is WELL MAINTAINED by the long-time owners. Some recent updates include Furnace (2019), A/C (2019), Family Carpet (2020), 12 Solar Panels (2022), Driveway Concrete (2017), and Attic Insulation (2018). See "documents" for more. DON'T MISS!
Zillow last checked: 8 hours ago
Listing updated: February 10, 2025 at 11:08am
Listing courtesy of:
Dan Weber 309-662-9333,
Coldwell Banker Real Estate Group
Bought with:
Roxanne Hartrich
RE/MAX Choice
Source: MRED as distributed by MLS GRID,MLS#: 12218333
Facts & features
Interior
Bedrooms & bathrooms
- Bedrooms: 3
- Bathrooms: 3
- Full bathrooms: 2
- 1/2 bathrooms: 1
Primary bedroom
- Features: Flooring (Carpet), Bathroom (Full)
- Level: Second
- Area: 180 Square Feet
- Dimensions: 12X15
Bedroom 2
- Features: Flooring (Carpet)
- Level: Second
- Area: 156 Square Feet
- Dimensions: 12X13
Bedroom 3
- Features: Flooring (Carpet)
- Level: Second
- Area: 110 Square Feet
- Dimensions: 11X10
Dining room
- Features: Flooring (Wood Laminate)
- Level: Main
- Area: 168 Square Feet
- Dimensions: 12X14
Enclosed porch
- Features: Flooring (Carpet)
- Level: Main
- Area: 121 Square Feet
- Dimensions: 11X11
Family room
- Features: Flooring (Carpet)
- Level: Main
- Area: 221 Square Feet
- Dimensions: 13X17
Kitchen
- Features: Kitchen (Eating Area-Table Space, Island), Flooring (Vinyl)
- Level: Main
- Area: 210 Square Feet
- Dimensions: 14X15
Laundry
- Features: Flooring (Vinyl)
- Level: Basement
- Area: 132 Square Feet
- Dimensions: 12X11
Living room
- Features: Flooring (Wood Laminate)
- Level: Main
- Area: 210 Square Feet
- Dimensions: 14X15
Sun room
- Features: Flooring (Wood Laminate)
- Level: Main
- Area: 224 Square Feet
- Dimensions: 14X16
Heating
- Natural Gas
Cooling
- Central Air
Appliances
- Included: Range, Microwave, Dishwasher, Refrigerator
- Laundry: Gas Dryer Hookup
Features
- Cathedral Ceiling(s), Built-in Features, Walk-In Closet(s), Separate Dining Room
- Flooring: Carpet
- Windows: Skylight(s)
- Basement: Partially Finished,Storage Space,Full
- Number of fireplaces: 1
- Fireplace features: Gas Log, Gas Starter, Family Room
Interior area
- Total structure area: 2,196
- Total interior livable area: 2,196 sqft
- Finished area below ground: 516
Property
Parking
- Total spaces: 2
- Parking features: Concrete, Garage Door Opener, On Site, Attached, Garage
- Attached garage spaces: 2
- Has uncovered spaces: Yes
Accessibility
- Accessibility features: No Disability Access
Features
- Stories: 2
- Patio & porch: Patio
- Fencing: Fenced
Lot
- Size: 7,085 sqft
- Dimensions: 109 X 65
- Features: Landscaped, Backs to Trees/Woods
Details
- Additional structures: Shed(s)
- Parcel number: 1432276009
- Special conditions: None
- Other equipment: Ceiling Fan(s), Sump Pump
Construction
Type & style
- Home type: SingleFamily
- Architectural style: Colonial
- Property subtype: Single Family Residence
Materials
- Vinyl Siding
- Foundation: Block
- Roof: Asphalt
Condition
- New construction: No
- Year built: 1984
Utilities & green energy
- Sewer: Public Sewer
- Water: Public
Green energy
- Energy generation: Solar
Community & neighborhood
Community
- Community features: Curbs, Sidewalks, Street Lights, Street Paved
Location
- Region: Normal
- Subdivision: Sugar Creek
Other
Other facts
- Listing terms: FHA
- Ownership: Fee Simple
Price history
| Date | Event | Price |
|---|---|---|
| 2/10/2025 | Sold | $237,000+14.5%$108/sqft |
Source: | ||
| 12/7/2024 | Pending sale | $207,000$94/sqft |
Source: | ||
| 12/7/2024 | Contingent | $207,000$94/sqft |
Source: | ||
| 12/6/2024 | Listed for sale | $207,000$94/sqft |
Source: | ||
Public tax history
| Year | Property taxes | Tax assessment |
|---|---|---|
| 2023 | $4,437 -2.7% | $62,836 +10.7% |
| 2022 | $4,561 +4.3% | $56,768 +6% |
| 2021 | $4,374 | $53,559 +1% |
Find assessor info on the county website
Neighborhood: 61761
Nearby schools
GreatSchools rating
- 5/10Oakdale Elementary SchoolGrades: K-5Distance: 0.5 mi
- 5/10Kingsley Jr High SchoolGrades: 6-8Distance: 0.7 mi
- 7/10Normal Community West High SchoolGrades: 9-12Distance: 2.1 mi
Schools provided by the listing agent
- Elementary: Oakdale Elementary
- Middle: Kingsley Jr High
- High: Normal Community West High Schoo
- District: 5
Source: MRED as distributed by MLS GRID. This data may not be complete. We recommend contacting the local school district to confirm school assignments for this home.

Get pre-qualified for a loan
At Zillow Home Loans, we can pre-qualify you in as little as 5 minutes with no impact to your credit score.An equal housing lender. NMLS #10287.
