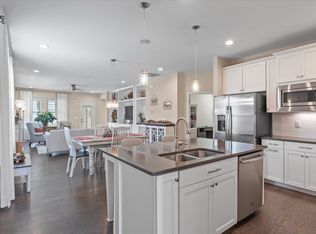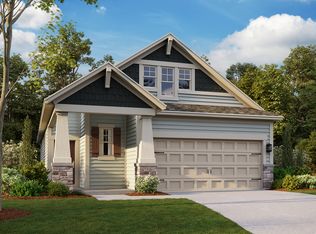Sold for $674,000 on 07/02/25
$674,000
1305 Chronicle Dr, Durham, NC 27703
3beds
2,741sqft
Single Family Residence, Residential
Built in 2015
8,276.4 Square Feet Lot
$666,100 Zestimate®
$246/sqft
$2,478 Estimated rent
Home value
$666,100
$626,000 - $706,000
$2,478/mo
Zestimate® history
Loading...
Owner options
Explore your selling options
What's special
Welcome Home to this immaculate, beauty located on one of the largest lots in popular Creekside at Bethpage. This home has been meticulously maintained and you will not be disappointed. It is beautifully appointed and offers a perfect blend of classic charm, comfort, and perfect for entertaining. Step inside and witness the open concept as the foyer with a tray ceiling leads to a large Family Room, Dining Area, and Gourmet Kitchen. The kitchen has a custom pantry with tons of storage, granite, under cabinet lighting, wall oven, large island, and an electric cooktop (gas hookup is already there if you want to convert to gas). The guest bedroom and flex room are on the main level for your convenience. The primary bedroom is a retreat unto itself as it features double sinks, large walk-in shower with seat, granite, and beautiful cabinets. Upstairs there is a large 3rd bedroom and bath, along with a bonus room with a built-in cabinet and a sink. Large Walk-in storage room so convenient! The natural light filled SUNROOM leads to the patio outside with a breathtaking view. Enjoy your mornings or evenings sitting under the pergola. Other features include tankless hot water heater, carpet 2024, baths down and some closets new LVP, engineered hardwood in foyer, FR, DR, kitchen, sunroom, new paint inside 2024, paint outside 2023, epoxy garage floor, patio, and front porch 2024. THIS HOME IS LOCATED JUST A SHORT WALK TO CLUBHOUSE!! It truly has everything....
Zillow last checked: 8 hours ago
Listing updated: October 28, 2025 at 12:58am
Listed by:
Sherri Smith 919-616-1100,
Wieland Properties, Inc.
Bought with:
Sharon Evans, 172983
EXP Realty LLC
Keith Pate, 225567
EXP Realty LLC
Source: Doorify MLS,MLS#: 10091151
Facts & features
Interior
Bedrooms & bathrooms
- Bedrooms: 3
- Bathrooms: 3
- Full bathrooms: 3
Heating
- Forced Air
Cooling
- Central Air
Appliances
- Included: Dishwasher, Dryer, Electric Cooktop, Microwave, Refrigerator, Stainless Steel Appliance(s), Tankless Water Heater, Oven, Washer
- Laundry: Laundry Room
Features
- Bathtub/Shower Combination, Ceiling Fan(s), Crown Molding, Double Vanity, Dual Closets, Entrance Foyer, Granite Counters, Kitchen Island, Open Floorplan, Pantry, Master Downstairs, Separate Shower, Smooth Ceilings, Tray Ceiling(s), Walk-In Closet(s), Walk-In Shower
- Flooring: Carpet, Hardwood, Vinyl
- Has fireplace: No
Interior area
- Total structure area: 2,741
- Total interior livable area: 2,741 sqft
- Finished area above ground: 2,741
- Finished area below ground: 0
Property
Parking
- Total spaces: 4
- Parking features: Garage
- Attached garage spaces: 2
- Uncovered spaces: 2
Features
- Levels: One and One Half
- Stories: 1
- Patio & porch: Patio
- Exterior features: Private Yard
- Has view: Yes
Lot
- Size: 8,276 sqft
- Features: Back Yard, Private
Details
- Parcel number: 0
- Special conditions: Standard
Construction
Type & style
- Home type: SingleFamily
- Architectural style: Transitional
- Property subtype: Single Family Residence, Residential
Materials
- Fiber Cement
- Foundation: Slab
- Roof: Shingle
Condition
- New construction: No
- Year built: 2015
Utilities & green energy
- Sewer: Public Sewer
- Water: Public
Community & neighborhood
Senior living
- Senior community: Yes
Location
- Region: Durham
- Subdivision: Creekside at Bethpage
HOA & financial
HOA
- Has HOA: Yes
- HOA fee: $262 monthly
- Amenities included: Clubhouse, Fitness Center, Landscaping, Maintenance Grounds, Pool, Tennis Court(s), Trail(s)
- Services included: Maintenance Grounds
Price history
| Date | Event | Price |
|---|---|---|
| 7/2/2025 | Sold | $674,000-1.6%$246/sqft |
Source: | ||
| 6/5/2025 | Pending sale | $685,000$250/sqft |
Source: | ||
| 5/8/2025 | Price change | $685,000-2.1%$250/sqft |
Source: | ||
| 4/23/2025 | Listed for sale | $699,900+88%$255/sqft |
Source: | ||
| 1/29/2016 | Sold | $372,289-0.1%$136/sqft |
Source: | ||
Public tax history
| Year | Property taxes | Tax assessment |
|---|---|---|
| 2025 | $5,931 +13.5% | $598,346 +59.7% |
| 2024 | $5,226 +6.5% | $374,668 |
| 2023 | $4,908 +2.3% | $374,668 |
Find assessor info on the county website
Neighborhood: 27703
Nearby schools
GreatSchools rating
- 4/10Bethesda ElementaryGrades: PK-5Distance: 3 mi
- 2/10Lowe's Grove MiddleGrades: 6-8Distance: 3.5 mi
- 2/10Hillside HighGrades: 9-12Distance: 5.7 mi
Schools provided by the listing agent
- Elementary: Durham - Parkwood
- Middle: Durham - Lowes Grove
- High: Durham - Hillside
Source: Doorify MLS. This data may not be complete. We recommend contacting the local school district to confirm school assignments for this home.
Get a cash offer in 3 minutes
Find out how much your home could sell for in as little as 3 minutes with a no-obligation cash offer.
Estimated market value
$666,100
Get a cash offer in 3 minutes
Find out how much your home could sell for in as little as 3 minutes with a no-obligation cash offer.
Estimated market value
$666,100

