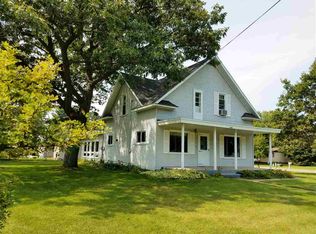Closed
$183,250
1305 CEDAR STREET, Merrill, WI 54452
3beds
1,424sqft
Single Family Residence
Built in 1953
0.51 Acres Lot
$186,100 Zestimate®
$129/sqft
$1,597 Estimated rent
Home value
$186,100
Estimated sales range
Not available
$1,597/mo
Zestimate® history
Loading...
Owner options
Explore your selling options
What's special
Nice ranch in a convenient Merrill location, completely wheelchair accessible. Private yard that adjoins Prairie Trails Park with walking trails along the Prairie River! Spacious family rooms with great back yard views, enclosed back porch area is great for morning cups of coffee or private evenings. 3 generous sized bedrooms with spacious closets and main level bathroom with large lipless and wheelchair accessible shower stall. Expandable lower level is very comfortable for a game room, home school / office and has tons of storage. Seller has kitchen cabinets in the lower level that will remain for the new owners. Maintenance free exterior and attached garage. Seller is providing a 13 month UHP Ultimate plan and all appliances will be included.
Zillow last checked: 8 hours ago
Listing updated: September 16, 2025 at 04:21am
Listed by:
MIKE SCHLICHTE REALTY GROUP homeinfo@firstweber.com,
FIRST WEBER
Bought with:
Kevin Blake
Source: WIREX MLS,MLS#: 22501178 Originating MLS: Central WI Board of REALTORS
Originating MLS: Central WI Board of REALTORS
Facts & features
Interior
Bedrooms & bathrooms
- Bedrooms: 3
- Bathrooms: 1
- Full bathrooms: 1
- Main level bedrooms: 3
Primary bedroom
- Level: Main
- Area: 182
- Dimensions: 13 x 14
Bedroom 2
- Level: Main
- Area: 132
- Dimensions: 12 x 11
Bedroom 3
- Level: Main
- Area: 130
- Dimensions: 13 x 10
Kitchen
- Level: Main
- Area: 195
- Dimensions: 13 x 15
Living room
- Level: Main
- Area: 330
- Dimensions: 22 x 15
Heating
- Natural Gas, Hot Water
Cooling
- Wall Unit(s)
Appliances
- Included: Refrigerator, Range/Oven, Dishwasher, Microwave, Washer, Dryer
Features
- Ceiling Fan(s)
- Flooring: Carpet
- Basement: Full,Unfinished,Concrete
Interior area
- Total structure area: 1,424
- Total interior livable area: 1,424 sqft
- Finished area above ground: 1,424
- Finished area below ground: 0
Property
Parking
- Total spaces: 1
- Parking features: 1 Car, Attached, Garage Door Opener
- Attached garage spaces: 1
Features
- Levels: One
- Stories: 1
Lot
- Size: 0.51 Acres
Details
- Parcel number: 25131061220131
- Zoning: Residential
- Special conditions: Arms Length
Construction
Type & style
- Home type: SingleFamily
- Architectural style: Ranch
- Property subtype: Single Family Residence
Materials
- Vinyl Siding
- Roof: Shingle
Condition
- 21+ Years
- New construction: No
- Year built: 1953
Utilities & green energy
- Sewer: Public Sewer
- Water: Public
Community & neighborhood
Security
- Security features: Smoke Detector(s)
Location
- Region: Merrill
- Municipality: Merrill
Other
Other facts
- Listing terms: Arms Length Sale
Price history
| Date | Event | Price |
|---|---|---|
| 5/16/2025 | Sold | $183,250+7.9%$129/sqft |
Source: | ||
| 4/6/2025 | Contingent | $169,900$119/sqft |
Source: | ||
| 4/3/2025 | Listed for sale | $169,900+39.3%$119/sqft |
Source: | ||
| 12/18/2020 | Sold | $122,000-9.6%$86/sqft |
Source: | ||
| 10/14/2020 | Listed for sale | $134,900+32.3%$95/sqft |
Source: FIRST WEBER #22005873 | ||
Public tax history
| Year | Property taxes | Tax assessment |
|---|---|---|
| 2024 | $2,974 +14.9% | $165,600 +89.5% |
| 2023 | $2,587 +8.7% | $87,400 |
| 2022 | $2,381 -3.3% | $87,400 |
Find assessor info on the county website
Neighborhood: 54452
Nearby schools
GreatSchools rating
- 4/10Prairie River Middle SchoolGrades: 5-8Distance: 1.1 mi
- 5/10Merrill High SchoolGrades: 9-12Distance: 0.5 mi
- NAKate Goodrich Elementary SchoolGrades: K-2Distance: 1.3 mi
Schools provided by the listing agent
- Elementary: Merrill
- Middle: Merrill
- High: Merrill
- District: Merrill
Source: WIREX MLS. This data may not be complete. We recommend contacting the local school district to confirm school assignments for this home.

Get pre-qualified for a loan
At Zillow Home Loans, we can pre-qualify you in as little as 5 minutes with no impact to your credit score.An equal housing lender. NMLS #10287.

