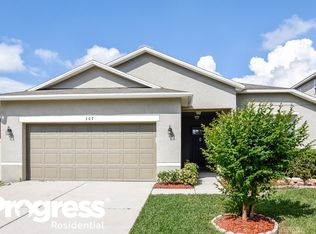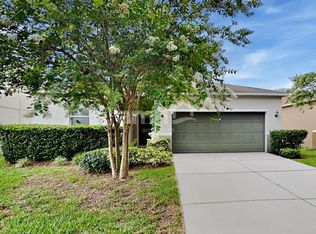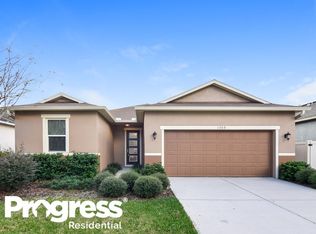Sold for $397,000 on 01/26/24
$397,000
1305 Canyon Oaks Dr, Brandon, FL 33510
3beds
2,761sqft
Single Family Residence
Built in 2013
5,663 Square Feet Lot
$399,100 Zestimate®
$144/sqft
$3,161 Estimated rent
Home value
$399,100
$379,000 - $419,000
$3,161/mo
Zestimate® history
Loading...
Owner options
Explore your selling options
What's special
Seller is willing to offer $6,000 towards buyer's closing costs! Check out this 3 bed/2.5 bath/2,761 sq ft home located in the highly sought after neighborhood of Emerald Oaks! Upon entry, you’ll love the open floor plan and high ceilings on the main level. The spacious living area ensures that you will have ample room for both relaxation and entertainment. At the heart of the home, the kitchen stands out with its large island and modern white color shaker cabinets, alongside the dining nook. Seller will install Brand New Single Oven Electric Range and Over the Range microwave for Buyer after Closing. From the kitchen area, you can smoothly transition through the sliding glass doors to the fenced-in backyard. As you walk upstairs to the second floor, you won’t miss the open loft area, which can be configured to be used in so many different ways. As you step into the master suite next, don’t forget to see the extra-large walk-in closet and en-suite. The additional two bedrooms with a shared bathroom offer built-in closets on the second floor as well. With parks and great shopping nearby, you’ll understand why this location is so popular! Call now to schedule a tour! *This property is *Virtually Staged*
Zillow last checked: 8 hours ago
Listing updated: January 27, 2024 at 08:32am
Listing Provided by:
Matt Gardner 724-513-6012,
EXP REALTY LLC 888-883-8509,
Irina Carlson 813-790-8363,
EXP REALTY LLC
Bought with:
Amber Benson, 3457681
EXP REALTY LLC
Source: Stellar MLS,MLS#: U8215709 Originating MLS: Sarasota - Manatee
Originating MLS: Sarasota - Manatee

Facts & features
Interior
Bedrooms & bathrooms
- Bedrooms: 3
- Bathrooms: 3
- Full bathrooms: 2
- 1/2 bathrooms: 1
Primary bedroom
- Features: Walk-In Closet(s)
- Level: Second
Bedroom 2
- Features: Built-in Closet
- Level: Second
Primary bathroom
- Features: Shower No Tub
- Level: Second
Bathroom 2
- Features: Shower No Tub
- Level: Second
Bathroom 2
- Level: Second
Kitchen
- Features: Pantry
- Level: First
Living room
- Level: First
Loft
- Level: Second
Heating
- Central
Cooling
- Central Air
Appliances
- Included: Convection Oven, Dishwasher, Disposal, Freezer, Microwave, Range, Refrigerator
- Laundry: Upper Level
Features
- Ceiling Fan(s), Eating Space In Kitchen, PrimaryBedroom Upstairs, Thermostat, Walk-In Closet(s)
- Flooring: Carpet, Tile
- Doors: Sliding Doors
- Has fireplace: No
Interior area
- Total structure area: 3,473
- Total interior livable area: 2,761 sqft
Property
Parking
- Total spaces: 2
- Parking features: Garage - Attached
- Attached garage spaces: 2
Features
- Levels: Two
- Stories: 2
- Patio & porch: Front Porch, Patio
- Exterior features: Irrigation System, Lighting, Private Mailbox, Sidewalk
- Fencing: Fenced
Lot
- Size: 5,663 sqft
- Dimensions: 50 x 110
Details
- Parcel number: U1029209PHD0000000014.0
- Zoning: PD
- Special conditions: None
Construction
Type & style
- Home type: SingleFamily
- Architectural style: Contemporary
- Property subtype: Single Family Residence
Materials
- Block, Stucco
- Foundation: Slab
- Roof: Shingle
Condition
- Completed
- New construction: No
- Year built: 2013
Utilities & green energy
- Sewer: Public Sewer
- Water: Public
- Utilities for property: Electricity Connected, Sewer Connected, Water Connected
Community & neighborhood
Location
- Region: Brandon
- Subdivision: EMERALD OAKS
HOA & financial
HOA
- Has HOA: Yes
- HOA fee: $70 monthly
- Association name: Terra Management Services
- Association phone: 813-374-2363
Other fees
- Pet fee: $0 monthly
Other financial information
- Total actual rent: 0
Other
Other facts
- Ownership: Fee Simple
- Road surface type: Asphalt
Price history
| Date | Event | Price |
|---|---|---|
| 1/26/2024 | Sold | $397,000$144/sqft |
Source: | ||
| 12/12/2023 | Pending sale | $397,000$144/sqft |
Source: | ||
| 12/9/2023 | Price change | $397,000-0.7%$144/sqft |
Source: | ||
| 10/25/2023 | Price change | $399,900-4.8%$145/sqft |
Source: | ||
| 10/19/2023 | Price change | $419,900-2.3%$152/sqft |
Source: | ||
Public tax history
| Year | Property taxes | Tax assessment |
|---|---|---|
| 2024 | $6,525 +79.1% | $326,643 +59.8% |
| 2023 | $3,642 +5% | $204,448 +3% |
| 2022 | $3,468 +1.2% | $198,493 +3% |
Find assessor info on the county website
Neighborhood: 33510
Nearby schools
GreatSchools rating
- 2/10Colson Elementary SchoolGrades: PK-5Distance: 1.7 mi
- 3/10Burnett Middle SchoolGrades: 6-8Distance: 2.5 mi
- 4/10Armwood High SchoolGrades: 9-12Distance: 2.1 mi
Schools provided by the listing agent
- Elementary: Colson-HB
- Middle: Burnett-HB
- High: Armwood-HB
Source: Stellar MLS. This data may not be complete. We recommend contacting the local school district to confirm school assignments for this home.
Get a cash offer in 3 minutes
Find out how much your home could sell for in as little as 3 minutes with a no-obligation cash offer.
Estimated market value
$399,100
Get a cash offer in 3 minutes
Find out how much your home could sell for in as little as 3 minutes with a no-obligation cash offer.
Estimated market value
$399,100


