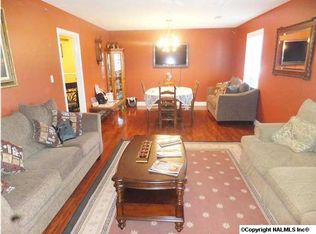Sold for $224,900
$224,900
1305 Byron Ave SW, Decatur, AL 35601
3beds
1,889sqft
Single Family Residence
Built in 1971
10,488 Square Feet Lot
$221,900 Zestimate®
$119/sqft
$1,737 Estimated rent
Home value
$221,900
$175,000 - $282,000
$1,737/mo
Zestimate® history
Loading...
Owner options
Explore your selling options
What's special
Wonderful 3 bedroom 2 bath home with screened sunroom overlooking the back yard with large fenced lot, attached garage, covered patio and parking, additional detached garage, storage building! This home was well loved and maintained. The layout features a large dining room, a wonderful great room featuring gas log brick fireplace with wood mantle, wooden beams, built-ins. The spacious master bedroom features a large en-suite bath/ shower combo, dual vanity! The guest bedrooms are good sized with oversized standard closets and served by the large guest bath from hall. Seperate laundry and extra storage room. Make this your home TODAY.
Zillow last checked: 8 hours ago
Listing updated: January 03, 2025 at 09:26am
Listed by:
Dianne Barrett 256-303-2947,
Coldwell Banker McMillan
Bought with:
Tevin Puryear, 158346
MeritHouse Realty
Source: ValleyMLS,MLS#: 21876194
Facts & features
Interior
Bedrooms & bathrooms
- Bedrooms: 3
- Bathrooms: 2
- Full bathrooms: 2
Primary bedroom
- Features: Ceiling Fan(s), Carpet
- Level: First
- Area: 182
- Dimensions: 14 x 13
Bedroom 2
- Features: Carpet
- Level: First
- Area: 132
- Dimensions: 11 x 12
Bedroom 3
- Features: Carpet
- Level: First
- Area: 132
- Dimensions: 11 x 12
Dining room
- Features: Wood Floor
- Level: First
- Area: 253
- Dimensions: 11 x 23
Great room
- Features: Carpet, Fireplace, Built-in Features
- Level: First
- Area: 323
- Dimensions: 17 x 19
Kitchen
- Features: Eat-in Kitchen, Tile
- Level: First
- Area: 170
- Dimensions: 10 x 17
Heating
- Central 1
Cooling
- Central 1
Features
- Has basement: No
- Number of fireplaces: 1
- Fireplace features: Gas Log, One
Interior area
- Total interior livable area: 1,889 sqft
Property
Parking
- Parking features: Alley Access, Driveway-Concrete, Garage-Detached, Garage Faces Rear
Features
- Exterior features: Curb/Gutters, Sidewalk
Lot
- Size: 10,488 sqft
- Dimensions: 76 x 138
Details
- Parcel number: 02 07 26 1 007 003.000
Construction
Type & style
- Home type: SingleFamily
- Architectural style: Traditional
- Property subtype: Single Family Residence
Materials
- Foundation: Slab
Condition
- New construction: No
- Year built: 1971
Utilities & green energy
- Sewer: Public Sewer
Community & neighborhood
Community
- Community features: Curbs
Location
- Region: Decatur
- Subdivision: Woodmeade
Price history
| Date | Event | Price |
|---|---|---|
| 1/2/2025 | Sold | $224,900$119/sqft |
Source: | ||
| 12/3/2024 | Pending sale | $224,900$119/sqft |
Source: | ||
| 11/27/2024 | Listed for sale | $224,900$119/sqft |
Source: | ||
Public tax history
| Year | Property taxes | Tax assessment |
|---|---|---|
| 2024 | $514 +18.3% | $13,800 |
| 2023 | $434 -0.2% | $13,800 -0.1% |
| 2022 | $435 +22.2% | $13,820 +17.3% |
Find assessor info on the county website
Neighborhood: 35601
Nearby schools
GreatSchools rating
- 3/10Woodmeade Elementary SchoolGrades: PK-5Distance: 0.3 mi
- 6/10Cedar Ridge Middle SchoolGrades: 6-8Distance: 1.8 mi
- 7/10Austin High SchoolGrades: 10-12Distance: 2.3 mi
Schools provided by the listing agent
- Elementary: Woodmeade
- Middle: Austin Middle
- High: Austin
Source: ValleyMLS. This data may not be complete. We recommend contacting the local school district to confirm school assignments for this home.

Get pre-qualified for a loan
At Zillow Home Loans, we can pre-qualify you in as little as 5 minutes with no impact to your credit score.An equal housing lender. NMLS #10287.
