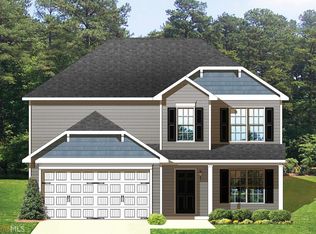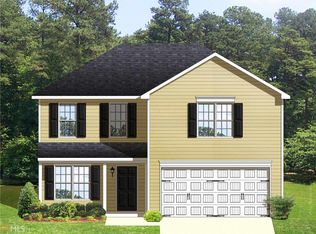Closed
$364,500
1305 Brunton Rd, Bethlehem, GA 30620
4beds
2,045sqft
Single Family Residence
Built in 2018
0.44 Acres Lot
$362,900 Zestimate®
$178/sqft
$2,084 Estimated rent
Home value
$362,900
$345,000 - $381,000
$2,084/mo
Zestimate® history
Loading...
Owner options
Explore your selling options
What's special
Price Updated with FRESH Interior paint and NEW backsplash in kitchen!! Come and see this practically new construction home in Bethlehem convenient to shopping and Highway 316. This home has been meticulously cared for and ready for your personal touches. Don't pass this one by, it is an absolute must see!! The home sits on a great, level lot and fenced in backyard. Enjoy cup of coffee in the morning as you get the day started. Large open kitchen with plenty of space that flows right into the Living Room and Dining Room, providing a perfect arrangement for entertaining. Upstairs you will find 4 good size bedrooms and 2 full baths and a large laundry room. Call today to set up your private tour! New LVP flooring has replaced the carpet in the downstairs portion of the home.
Zillow last checked: 8 hours ago
Listing updated: February 14, 2024 at 07:49am
Listed by:
Eterno Realty Group 678-932-1230,
Keller Williams Realty Atl. Partners,
Jason Reynolds 706-380-4672,
Keller Williams Realty Atl. Partners
Bought with:
Roberto Fuentes, 268746
Virtual Properties Realty.com
Source: GAMLS,MLS#: 20137348
Facts & features
Interior
Bedrooms & bathrooms
- Bedrooms: 4
- Bathrooms: 3
- Full bathrooms: 2
- 1/2 bathrooms: 1
Heating
- Electric
Cooling
- Central Air
Appliances
- Included: Disposal, Oven/Range (Combo)
- Laundry: In Hall, Upper Level
Features
- High Ceilings, Double Vanity, Walk-In Closet(s), Split Foyer
- Flooring: Tile, Carpet, Vinyl
- Basement: None
- Attic: Pull Down Stairs
- Has fireplace: No
Interior area
- Total structure area: 2,045
- Total interior livable area: 2,045 sqft
- Finished area above ground: 2,045
- Finished area below ground: 0
Property
Parking
- Total spaces: 4
- Parking features: Attached, Garage Door Opener, Kitchen Level, Storage
- Has attached garage: Yes
Features
- Levels: Two
- Stories: 2
Lot
- Size: 0.44 Acres
- Features: Level
Details
- Parcel number: XX053F 102
Construction
Type & style
- Home type: SingleFamily
- Architectural style: Craftsman
- Property subtype: Single Family Residence
Materials
- Brick
- Roof: Composition
Condition
- Resale
- New construction: No
- Year built: 2018
Utilities & green energy
- Sewer: Public Sewer
- Water: Public
- Utilities for property: Electricity Available, Phone Available, Sewer Available, Water Available
Community & neighborhood
Community
- Community features: None
Location
- Region: Bethlehem
- Subdivision: Pointe South
HOA & financial
HOA
- Has HOA: Yes
- HOA fee: $250 annually
- Services included: Management Fee, Reserve Fund
Other
Other facts
- Listing agreement: Exclusive Right To Sell
Price history
| Date | Event | Price |
|---|---|---|
| 2/12/2024 | Sold | $364,500$178/sqft |
Source: | ||
| 1/17/2024 | Pending sale | $364,500$178/sqft |
Source: | ||
| 9/8/2023 | Listed for sale | $364,500-1.4%$178/sqft |
Source: | ||
| 8/29/2023 | Listing removed | $369,500$181/sqft |
Source: | ||
| 7/27/2023 | Listed for sale | $369,500+106.4%$181/sqft |
Source: | ||
Public tax history
| Year | Property taxes | Tax assessment |
|---|---|---|
| 2024 | $1,855 +0% | $127,623 -0.5% |
| 2023 | $1,855 +24% | $128,223 +21.3% |
| 2022 | $1,496 +102.9% | $105,740 +50.4% |
Find assessor info on the county website
Neighborhood: 30620
Nearby schools
GreatSchools rating
- 4/10Yargo Elementary SchoolGrades: PK-5Distance: 0.8 mi
- 6/10Haymon-Morris Middle SchoolGrades: 6-8Distance: 0.7 mi
- 5/10Apalachee High SchoolGrades: 9-12Distance: 0.7 mi
Schools provided by the listing agent
- Elementary: Yargo
- Middle: Haymon Morris
- High: Apalachee
Source: GAMLS. This data may not be complete. We recommend contacting the local school district to confirm school assignments for this home.
Get a cash offer in 3 minutes
Find out how much your home could sell for in as little as 3 minutes with a no-obligation cash offer.
Estimated market value$362,900
Get a cash offer in 3 minutes
Find out how much your home could sell for in as little as 3 minutes with a no-obligation cash offer.
Estimated market value
$362,900

