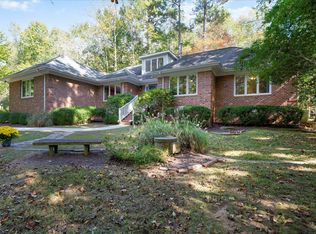Beautifully landscaped family home in quiet neighborhood convenient to 540, shopping & restaurants. Formal living rm w/ built in cabinetry & access to dining room with bay window. Cozy family rm with a wood burning fireplace for those chilly evenings. Kitchen features granite counter tops, center island, w/adjoining breakfast room. Master suite boasts separate walk in shower and deep whirlpool tub. Entertain in the bonus room w/wet bar. Walk up attic for storage or future living space. This is a must see!
This property is off market, which means it's not currently listed for sale or rent on Zillow. This may be different from what's available on other websites or public sources.
