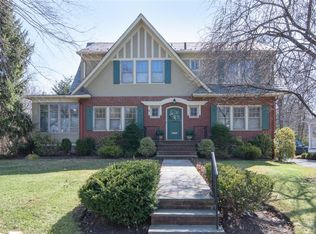This architecturally distinct brick home with tile roof and wide, bracketed overhangs combines a 1920s eclecticism with a traditional through center hall layout including foyer, living room with fireplace and adjoining family room, spacious formal dining room with adjoining sunroom, kitchen, powder room and mudroom. Large landing on the second floor opens to three bedrooms with two baths, including spacious master bedroom with en suite bath. A third floor open studio includes another full bath. Back patio accessible from kitchen and large, level side yard. Located very close to the Long Island Sound and within a short walk of the New York Athletic Club's Travers Island, Pelham Manor's exclusive Shore Park and running, bicycle and horse trails of Pelham Bay Park. Three blocks from Shore Road bus to Pelham Bay #6 subway or two miles from Pelham Metro-North train station.
This property is off market, which means it's not currently listed for sale or rent on Zillow. This may be different from what's available on other websites or public sources.
