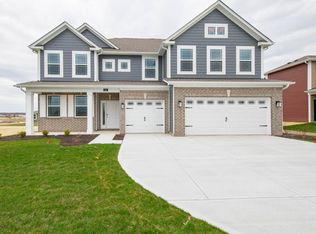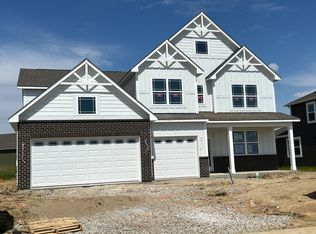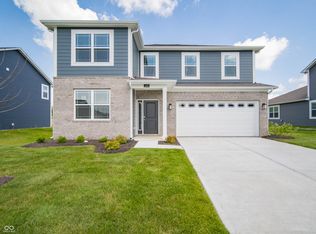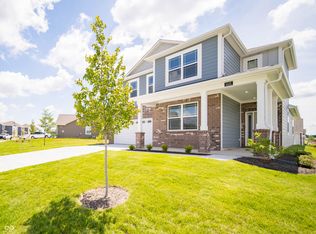Sold
$414,393
1305 Bert Rd, Danville, IN 46122
5beds
2,600sqft
Residential, Single Family Residence
Built in 2024
8,712 Square Feet Lot
$404,300 Zestimate®
$159/sqft
$2,822 Estimated rent
Home value
$404,300
$384,000 - $425,000
$2,822/mo
Zestimate® history
Loading...
Owner options
Explore your selling options
What's special
Welcome to the Henley at Miles Farm - Where comfort meets style. This two-story home is designed for modern living, offering 5 spacious bedrooms, den, loft and 3 full baths to accommodate your every need. And the magical pond view from the back of the home? It can be yours too! The chef-inspired kitchen is a true centerpiece, boasting sleek gray cabinetry, quartz countertops, a large pantry, and island - perfect for family meals or entertaining. And it doesn't stop there - the elegance of quartz continues in all bathrooms, adding a touch of luxury throughout. The main level also features a versatile study - ideal for a home office or even an extra bedroom. The thoughtfully placed staircase flows from the family room, blending convenience with privacy. Upstairs, discover four additional bedrooms and a second living area, perfect for a media room, playroom, or relaxing lounge space. The primary suite is a true retreat with beautiful views provided by the private homesite and a spacious bathroom with double bowl vanity, large shower and walk-in closet. This home is equipped with an industry-leading smart home package, making life easier with every feature. Community perks? We've got them! Enjoy the amenity center with gym, outdoor pool and splash pad, pickleball and basketball court, serene ponds, multiple playgrounds, endless trails and more. Schedule your tour today!
Zillow last checked: 8 hours ago
Listing updated: April 02, 2025 at 03:02pm
Listing Provided by:
Frances Williams 317-797-7036,
DRH Realty of Indiana, LLC
Bought with:
Debbie Konter
F.C. Tucker Company
Source: MIBOR as distributed by MLS GRID,MLS#: 21983319
Facts & features
Interior
Bedrooms & bathrooms
- Bedrooms: 5
- Bathrooms: 3
- Full bathrooms: 3
- Main level bathrooms: 1
- Main level bedrooms: 1
Primary bedroom
- Features: Carpet
- Level: Upper
- Area: 213.1 Square Feet
- Dimensions: 13'3 x 16'1
Bedroom 2
- Features: Carpet
- Level: Upper
- Area: 123.63 Square Feet
- Dimensions: 10'9 x 11'6
Bedroom 3
- Features: Carpet
- Level: Upper
- Area: 139.97 Square Feet
- Dimensions: 12'1 x 11'7
Bedroom 4
- Features: Carpet
- Level: Upper
- Area: 151.19 Square Feet
- Dimensions: 10'3 x 14'9
Bedroom 5
- Features: Carpet
- Level: Main
- Area: 119.46 Square Feet
- Dimensions: 11'9 x 10'2
Breakfast room
- Features: Laminate
- Level: Main
- Area: 126.88 Square Feet
- Dimensions: 12'7 x 10'1
Great room
- Features: Laminate
- Level: Main
- Area: 221.15 Square Feet
- Dimensions: 13'9 x 16'1
Kitchen
- Features: Laminate
- Level: Main
- Area: 157.34 Square Feet
- Dimensions: 11'7 x 13'7
Library
- Features: Laminate
- Level: Main
- Area: 128.44 Square Feet
- Dimensions: 11'3 x 11'5
Loft
- Features: Carpet
- Level: Upper
- Area: 178.64 Square Feet
- Dimensions: 9'10 x 18'2
Heating
- Has Heating (Unspecified Type)
Cooling
- Has cooling: Yes
Appliances
- Included: Dishwasher, Electric Water Heater, Disposal, MicroHood, Gas Oven, Refrigerator
- Laundry: Upper Level
Features
- High Ceilings, Kitchen Island, High Speed Internet, Pantry, Smart Thermostat, Walk-In Closet(s)
- Windows: Screens, Windows Vinyl, Wood Work Painted
- Has basement: No
Interior area
- Total structure area: 2,600
- Total interior livable area: 2,600 sqft
Property
Parking
- Total spaces: 3
- Parking features: Attached
- Attached garage spaces: 3
Features
- Levels: Two
- Stories: 2
- Patio & porch: Covered
Lot
- Size: 8,712 sqft
- Features: Sidewalks, Street Lights
Details
- Parcel number: 321104352008000003
- Horse amenities: None
Construction
Type & style
- Home type: SingleFamily
- Architectural style: Traditional
- Property subtype: Residential, Single Family Residence
Materials
- Brick, Cement Siding
- Foundation: Slab
Condition
- New Construction
- New construction: Yes
- Year built: 2024
Details
- Builder name: D.R. Horton
Utilities & green energy
- Water: Municipal/City
Community & neighborhood
Location
- Region: Danville
- Subdivision: Reserve At Miles Farm
HOA & financial
HOA
- Has HOA: Yes
- HOA fee: $495 annually
- Amenities included: Basketball Court, Park, Picnic Area, Playground, Pool, Trail(s)
- Services included: Association Builder Controls, Entrance Common, Insurance, Maintenance, Management
- Association phone: 317-444-3100
Price history
| Date | Event | Price |
|---|---|---|
| 3/31/2025 | Sold | $414,393-2.4%$159/sqft |
Source: | ||
| 3/1/2025 | Pending sale | $424,393$163/sqft |
Source: | ||
| 2/28/2025 | Price change | $424,393+1.2%$163/sqft |
Source: | ||
| 1/4/2025 | Price change | $419,393-0.5%$161/sqft |
Source: | ||
| 12/20/2024 | Price change | $421,500-0.6%$162/sqft |
Source: | ||
Public tax history
| Year | Property taxes | Tax assessment |
|---|---|---|
| 2024 | -- | $1,200 |
Find assessor info on the county website
Neighborhood: 46122
Nearby schools
GreatSchools rating
- NANorth Elementary SchoolGrades: PK-2Distance: 0.2 mi
- 7/10Danville Middle SchoolGrades: 5-8Distance: 0.9 mi
- 8/10Danville Community High SchoolGrades: 9-12Distance: 0.5 mi
Schools provided by the listing agent
- Elementary: North Elementary School
- Middle: Danville Middle School
- High: Danville Community High School
Source: MIBOR as distributed by MLS GRID. This data may not be complete. We recommend contacting the local school district to confirm school assignments for this home.
Get a cash offer in 3 minutes
Find out how much your home could sell for in as little as 3 minutes with a no-obligation cash offer.
Estimated market value
$404,300
Get a cash offer in 3 minutes
Find out how much your home could sell for in as little as 3 minutes with a no-obligation cash offer.
Estimated market value
$404,300



