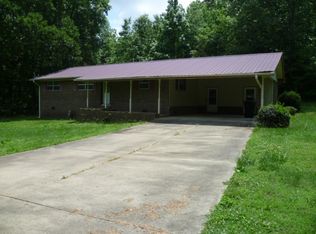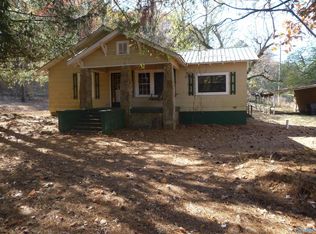Sold for $212,500 on 08/20/25
$212,500
1305 Beason Gap Rd NE, Fort Payne, AL 35967
3beds
1,706sqft
Single Family Residence
Built in 1977
0.97 Acres Lot
$215,300 Zestimate®
$125/sqft
$1,891 Estimated rent
Home value
$215,300
Estimated sales range
Not available
$1,891/mo
Zestimate® history
Loading...
Owner options
Explore your selling options
What's special
Spacious 3-bedroom, 2-bath full brick ranch home located on a quiet dead-end road and sits on nearly an acre. Ideal for kids, pets, gardening, and outdoor fun enjoy a fully fenced yard for added privacy and security. Inside, you'll find hardwood floors, butcher block countertops in the kitchen, updated bathrooms with a large tile shower in the primary suite, sunroom with AC, and bonus room perfect for a home office, craft room, or extra storage. Extras include two-car garage, carport, RV parking pad, covered front porch, and new water heater . Just minutes from DeSoto State Park and Downtown, this home offers space, comfort, and convenience. Move-in ready!
Zillow last checked: 8 hours ago
Listing updated: August 21, 2025 at 09:35am
Listed by:
Melissa Freeman 256-504-2002,
JNG Real Estate Solutions LLC
Bought with:
Leanne Laney, 107853
Sweet Home Alabama Real Estate
Source: ValleyMLS,MLS#: 21890848
Facts & features
Interior
Bedrooms & bathrooms
- Bedrooms: 3
- Bathrooms: 2
- Full bathrooms: 1
- 3/4 bathrooms: 1
Primary bedroom
- Features: Wood Floor
- Level: First
- Area: 168
- Dimensions: 12 x 14
Bedroom 2
- Level: First
- Area: 132
- Dimensions: 12 x 11
Bedroom 3
- Level: First
- Area: 130
- Dimensions: 13 x 10
Dining room
- Level: First
- Area: 132
- Dimensions: 11 x 12
Kitchen
- Features: Tile
- Level: First
- Area: 150
- Dimensions: 15 x 10
Living room
- Features: Wood Floor
- Level: First
- Area: 204
- Dimensions: 17 x 12
Office
- Level: First
- Area: 99
- Dimensions: 11 x 9
Laundry room
- Area: 77
- Dimensions: 7 x 11
Heating
- Central 1
Cooling
- Central 1
Appliances
- Included: Cooktop, Dishwasher, Microwave, Oven, Refrigerator
Features
- Basement: Crawl Space
- Has fireplace: No
- Fireplace features: None
Interior area
- Total interior livable area: 1,706 sqft
Property
Parking
- Parking features: Driveway-Paved/Asphalt, Garage-Two Car
Features
- Levels: One
- Stories: 1
- Patio & porch: Front Porch
Lot
- Size: 0.97 Acres
Details
- Parcel number: 2302033001033.002
Construction
Type & style
- Home type: SingleFamily
- Architectural style: Ranch
- Property subtype: Single Family Residence
Condition
- New construction: No
- Year built: 1977
Utilities & green energy
- Water: Public
Community & neighborhood
Location
- Region: Fort Payne
- Subdivision: Metes And Bounds
Price history
| Date | Event | Price |
|---|---|---|
| 8/20/2025 | Sold | $212,500-1.2%$125/sqft |
Source: | ||
| 7/28/2025 | Contingent | $215,000$126/sqft |
Source: | ||
| 7/7/2025 | Price change | $215,000-4.4%$126/sqft |
Source: | ||
| 6/6/2025 | Listed for sale | $225,000$132/sqft |
Source: | ||
| 5/30/2025 | Listing removed | $225,000$132/sqft |
Source: | ||
Public tax history
| Year | Property taxes | Tax assessment |
|---|---|---|
| 2024 | $1,301 +146.2% | $28,900 +146.2% |
| 2023 | $528 | $11,740 |
| 2022 | $528 +37.8% | $11,740 +37.8% |
Find assessor info on the county website
Neighborhood: 35967
Nearby schools
GreatSchools rating
- 10/10Wills Valley Elementary SchoolGrades: PK-2Distance: 2.2 mi
- 5/10Fort Payne Middle SchoolGrades: 6-8Distance: 3 mi
- 5/10Fort Payne High SchoolGrades: 9-12Distance: 2.6 mi
Schools provided by the listing agent
- Elementary: Fort Payne
- Middle: Fort Payne
- High: Fort Payne
Source: ValleyMLS. This data may not be complete. We recommend contacting the local school district to confirm school assignments for this home.

Get pre-qualified for a loan
At Zillow Home Loans, we can pre-qualify you in as little as 5 minutes with no impact to your credit score.An equal housing lender. NMLS #10287.


